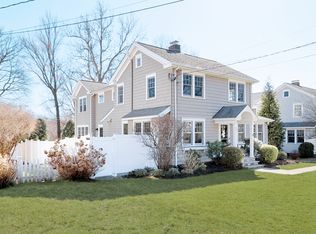Sold for $1,600,000 on 11/01/24
$1,600,000
60 Middlesex Road, Darien, CT 06820
4beds
2,106sqft
Single Family Residence
Built in 1927
9,147.6 Square Feet Lot
$1,698,700 Zestimate®
$760/sqft
$7,480 Estimated rent
Home value
$1,698,700
$1.51M - $1.90M
$7,480/mo
Zestimate® history
Loading...
Owner options
Explore your selling options
What's special
Welcome to 60 Middlesex Road, a quintessential New England colonial home nestled in the heart of Darien, Connecticut. This charming residence effortlessly combines timeless elegance with modern comfort, creating an inviting sanctuary. Situated on a beautifully landscaped lot, the property offers a serene and private retreat, yet remains conveniently close to Darien's vibrant town center, top-rated schools, and transportation hubs. Upon entering, you are greeted by an expansive living room featuring a cozy fireplace, perfect for intimate gatherings or relaxed evenings. The formal dining room, with ample natural light, is ideal for hosting dinner parties or festive holiday meals. The gourmet kitchen is a chef's dream, boasting high-end stainless steel appliances, and custom cabinetry, making it the heart of the home. Adjacent to the kitchen, the sunlit family room, with a half-bath, offers a seamless transition to the outdoor living spaces. French doors open to a large deck overlooking the meticulously fully fenced-in backyard, where you'll find the perfect setting for alfresco dining, summer barbecues, or simply unwinding. The lush, green lawn provides ample space for play and relaxation. The second floor features a luxurious primary suite, complete with an ensuite bathroom and walk-in closet. There are three additional bedrooms and a full bathroom. The finished lower level adds versatility space to suit your lifestyle needs.
Zillow last checked: 8 hours ago
Listing updated: November 02, 2024 at 06:46am
Listed by:
Ana Blaze 917-415-3231,
Houlihan Lawrence 203-655-8238
Bought with:
Jenny Friedman, RES.0806508
Compass Connecticut, LLC
Source: Smart MLS,MLS#: 24032593
Facts & features
Interior
Bedrooms & bathrooms
- Bedrooms: 4
- Bathrooms: 3
- Full bathrooms: 2
- 1/2 bathrooms: 1
Primary bedroom
- Features: Full Bath, Walk-In Closet(s), Hardwood Floor
- Level: Upper
- Area: 272 Square Feet
- Dimensions: 16 x 17
Bedroom
- Features: Hardwood Floor
- Level: Upper
- Area: 168 Square Feet
- Dimensions: 12 x 14
Bedroom
- Features: Hardwood Floor
- Level: Upper
- Area: 108 Square Feet
- Dimensions: 9 x 12
Bedroom
- Features: Hardwood Floor
- Level: Upper
- Area: 90 Square Feet
- Dimensions: 9 x 10
Dining room
- Features: Hardwood Floor
- Level: Main
- Area: 156 Square Feet
- Dimensions: 12 x 13
Family room
- Features: Half Bath, Hardwood Floor
- Level: Main
- Area: 352 Square Feet
- Dimensions: 16 x 22
Family room
- Level: Main
Kitchen
- Features: Breakfast Bar, Built-in Features, Pantry, Hardwood Floor
- Level: Main
- Area: 190 Square Feet
- Dimensions: 10 x 19
Living room
- Features: Built-in Features, Fireplace, Hardwood Floor
- Level: Main
- Area: 504 Square Feet
- Dimensions: 21 x 24
Heating
- Baseboard, Radiator, Gas In Street
Cooling
- Central Air
Appliances
- Included: Gas Range, Oven/Range, Refrigerator, Dishwasher, Washer, Dryer, Tankless Water Heater
- Laundry: Lower Level
Features
- Basement: Full
- Attic: Pull Down Stairs
- Number of fireplaces: 1
Interior area
- Total structure area: 2,106
- Total interior livable area: 2,106 sqft
- Finished area above ground: 2,106
Property
Parking
- Total spaces: 1
- Parking features: Detached, Paved
- Garage spaces: 1
Features
- Waterfront features: Beach Access
Lot
- Size: 9,147 sqft
- Features: Level
Details
- Parcel number: 105302
- Zoning: R13
Construction
Type & style
- Home type: SingleFamily
- Architectural style: Colonial
- Property subtype: Single Family Residence
Materials
- Shingle Siding
- Foundation: Masonry
- Roof: Asphalt
Condition
- New construction: No
- Year built: 1927
Utilities & green energy
- Sewer: Public Sewer
- Water: Public
Community & neighborhood
Location
- Region: Darien
- Subdivision: Noroton
Price history
| Date | Event | Price |
|---|---|---|
| 11/1/2024 | Sold | $1,600,000+16.8%$760/sqft |
Source: | ||
| 7/31/2024 | Pending sale | $1,370,000$651/sqft |
Source: | ||
| 7/27/2024 | Listed for sale | $1,370,000+18%$651/sqft |
Source: | ||
| 4/15/2021 | Sold | $1,161,000+6%$551/sqft |
Source: | ||
| 2/19/2021 | Contingent | $1,095,000$520/sqft |
Source: | ||
Public tax history
| Year | Property taxes | Tax assessment |
|---|---|---|
| 2025 | $13,009 +5.4% | $840,350 |
| 2024 | $12,345 +15.1% | $840,350 +38% |
| 2023 | $10,721 +2.2% | $608,790 |
Find assessor info on the county website
Neighborhood: Noroton Heights
Nearby schools
GreatSchools rating
- 8/10Holmes Elementary SchoolGrades: PK-5Distance: 0.2 mi
- 9/10Middlesex Middle SchoolGrades: 6-8Distance: 0.7 mi
- 10/10Darien High SchoolGrades: 9-12Distance: 1.1 mi
Schools provided by the listing agent
- Elementary: Holmes
- High: Darien
Source: Smart MLS. This data may not be complete. We recommend contacting the local school district to confirm school assignments for this home.

Get pre-qualified for a loan
At Zillow Home Loans, we can pre-qualify you in as little as 5 minutes with no impact to your credit score.An equal housing lender. NMLS #10287.
Sell for more on Zillow
Get a free Zillow Showcase℠ listing and you could sell for .
$1,698,700
2% more+ $33,974
With Zillow Showcase(estimated)
$1,732,674