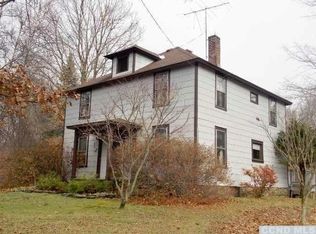Closed
$1,190,000
60 Middle Road, Rhinebeck, NY 12572
4beds
2,200sqft
Single Family Residence
Built in 1898
1.47 Acres Lot
$4,230,300 Zestimate®
$541/sqft
$4,871 Estimated rent
Home value
$4,230,300
$3.81M - $4.74M
$4,871/mo
Zestimate® history
Loading...
Owner options
Explore your selling options
What's special
Elegant 1898 Rhinebeck Retreat | Thoughtfully Renovated with Bespoke Finishes
Welcome to this timeless 4-bedroom, 2.5-bath sanctuary in Rhinebeck, NY—a masterfully renovated 1898 home where historic charm meets contemporary sophistication. Tucked away on a peaceful, private parcel just minutes from the vibrant Village of Rhinebeck, this two-story residence is a serene escape with style and substance at every turn.
Step inside to discover a meticulously designed interior, where Farrow & Ball paint graces every wall and imported tile accents elevate the space with refined character. The open-concept main level features two inviting living areas—each ideal for gathering or quiet reflection—including a lounge space anchored by a Malm Carousel fireplace, adding a cozy, modernist warmth that invites you to slow down and stay awhile.
The layout flows effortlessly into the custom kitchen and dining area, where top-tier appliances, ample prep space, and a backdrop of lush natural scenery make this a true chef's haven. Expansive rear windows bathe the kitchen and dining room in natural light, creating a seamless connection between indoor comfort and the surrounding landscape.
Upstairs, the primary suite offers a private retreat with en-suite bath, while three additional bedrooms and a shared full bath provide ample space for guests or family. Every corner of this home reflects thoughtful updates and high-quality craftsmanship.
Outdoors, enjoy your own slice of Hudson Valley paradise—perfect for summer BBQs, autumn bonfires, or peaceful morning walks in the surrounding woods.
Whether you're seeking a full-time residence or a luxurious weekend getaway, this exquisitely restored Rhinebeck home combines historic soul with modern design in one of the region's most coveted locations.
Zillow last checked: 8 hours ago
Listing updated: July 22, 2025 at 02:03pm
Listed by:
Felicity Taylor 845-416-4715,
Corcoran Country Living
Bought with:
Anthony Flores, 10401348813
Compass Greater NY, LLC
Jason Nadeau, 10401276113
Compass Greater NY, LLC
Source: HVCRMLS,MLS#: 20251440
Facts & features
Interior
Bedrooms & bathrooms
- Bedrooms: 4
- Bathrooms: 3
- Full bathrooms: 2
- 1/2 bathrooms: 1
Bedroom
- Description: 4 Bedroom(s)
- Level: Second
Bathroom
- Description: 2 Full Bath(s)
- Level: Second
Bathroom
- Description: 1 Partial Bath(s)
- Level: First
Dining room
- Description: 1 Dining Room(s)
- Level: First
Kitchen
- Description: 1 Kitchen(s)
- Level: First
Living room
- Description: 2 Living Room(s)
- Level: First
Heating
- Propane, Zoned
Cooling
- Central Air
Appliances
- Included: Refrigerator, Range, Oven, Dishwasher
Features
- Eat-in Kitchen
- Basement: Storage Space,Unfinished
- Number of fireplaces: 1
- Fireplace features: Fire Pit, Free Standing, Glass Doors, Wood Burning
Interior area
- Total structure area: 2,200
- Total interior livable area: 2,200 sqft
- Finished area above ground: 2,200
- Finished area below ground: 0
Property
Parking
- Total spaces: 3
- Parking features: Open
- Uncovered spaces: 3
Features
- Entry location: 1
Lot
- Size: 1.47 Acres
Details
- Parcel number: 1350896171007526860000
- Zoning: RES
Construction
Type & style
- Home type: SingleFamily
- Architectural style: Farmhouse
- Property subtype: Single Family Residence
Condition
- New construction: No
- Year built: 1898
Community & neighborhood
Location
- Region: Rhinebeck
Price history
| Date | Event | Price |
|---|---|---|
| 7/22/2025 | Sold | $1,190,000-0.8%$541/sqft |
Source: | ||
| 6/10/2025 | Pending sale | $1,200,000$545/sqft |
Source: | ||
| 5/29/2025 | Contingent | $1,200,000$545/sqft |
Source: | ||
| 5/16/2025 | Listed for sale | $1,200,000+515.4%$545/sqft |
Source: | ||
| 4/15/2016 | Sold | $195,000-13.3%$89/sqft |
Source: | ||
Public tax history
| Year | Property taxes | Tax assessment |
|---|---|---|
| 2024 | -- | $736,100 +10.2% |
| 2023 | -- | $667,800 +19.7% |
| 2022 | -- | $557,900 +51.9% |
Find assessor info on the county website
Neighborhood: 12572
Nearby schools
GreatSchools rating
- 6/10Chancellor Livingston Elementary SchoolGrades: K-5Distance: 3.3 mi
- 8/10Bulkeley Middle SchoolGrades: 6-8Distance: 2.9 mi
- 7/10Rhinebeck Senior High SchoolGrades: 9-12Distance: 2.9 mi
Sell for more on Zillow
Get a free Zillow Showcase℠ listing and you could sell for .
$4,230,300
2% more+ $84,606
With Zillow Showcase(estimated)
$4,314,906