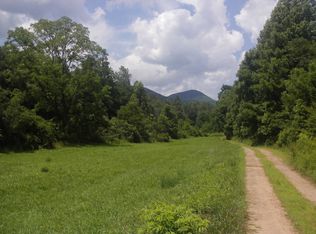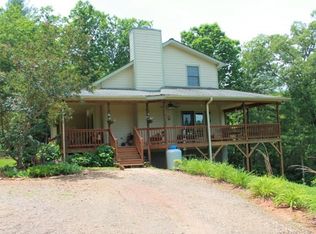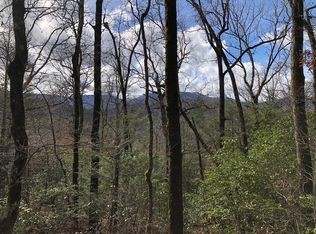Don't miss this GORGEOUS 3 Bedroom 3.5 Bath custom built home now being sold with additional land to total 3.17 +/- acres on BOLD Burningtown Creek. Enjoy the music of the rushing creek and outside living that a covered wrap around deck offers. Inside you will enjoy a beautiful stone wood burning fireplace in the family room. Upgrades include new carpeting, hardwood flooring and tile back splash in the kitchen. Here you will find custom cabinets with raised counter-top height throughout the whole house. Also 2 updated bonus rooms and bath in the lower level. NO tiny master bedroom here! Relax in the large master suite equipped with a walk in closet and bathroom with jetted bathtub. Two guest bedrooms and bathroom upstairs. Double garage with workshop for ample storage space. This property has plenty of usable land and is now being sold with an additional lot that has a small stream going through it and additional building site. Additional 7.2 +/- acres can be bought for $10K!!
This property is off market, which means it's not currently listed for sale or rent on Zillow. This may be different from what's available on other websites or public sources.


