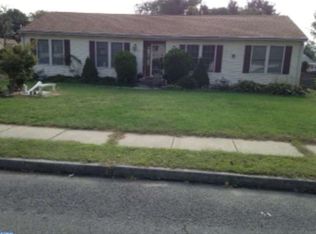Located on a premium lot at the back end of a cul-de-sac sits this beautiful colonial home. The entry foyer with ceramic tile floors adds to the open flow between the Living Room and Dining Room and is perfect for entertaining. The delightful kitchen with Granite counters is open to the Family Room and boasts ceramic tile floors and a bright and cheery informal dining area. An island features a custom Granite counter with overhang providing additional seating. The spacious Family Room leads out back to a multi-level deck overlooking the large and private tree-line yard. What a great place for outdoor gatherings. The finished walk-out basement with full bath is a place where you can relax and enjoy the good things in life. Upstairs enjoy your private master suite complete with walk-in closet and a newly remodeled luxury bath with soaking tub and double sinks. All other Bedrooms are spacious and have ample closet space. All this and a finished garage too! This beautiful home truly is a must see!
This property is off market, which means it's not currently listed for sale or rent on Zillow. This may be different from what's available on other websites or public sources.
