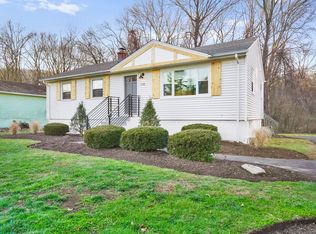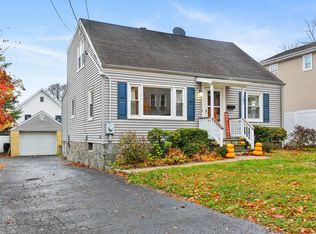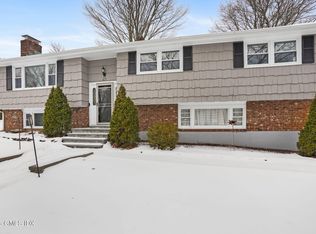Walk to Fairfield Metro Train Station from this sweet brick single family house with rare combination of private yard, driveway and garage in this price range convenient to beaches, Post Road and more!
For sale by owner
$599,000
60 Meadowbrook Rd, Fairfield, CT 06824
3beds
1,001sqft
Est.:
SingleFamily
Built in 1918
4,791 Square Feet Lot
$-- Zestimate®
$598/sqft
$-- HOA
What's special
Brick single family housePrivate yard
- 10 days |
- 2,168 |
- 88 |
Listed by:
Property Owner (203) 690-4444
Facts & features
Interior
Bedrooms & bathrooms
- Bedrooms: 3
- Bathrooms: 1
- Full bathrooms: 2
- 1/2 bathrooms: 1
Heating
- Baseboard, Other, Gas
Cooling
- None
Appliances
- Included: Dishwasher, Dryer, Freezer, Garbage disposal, Microwave, Range / Oven, Refrigerator, Washer
Features
- Flooring: Tile, Hardwood
- Basement: Unfinished
Interior area
- Total interior livable area: 1,001 sqft
Property
Parking
- Total spaces: 4
Features
- Exterior features: Brick
Lot
- Size: 4,791 Square Feet
Details
- Parcel number: FAIRM128B170
Construction
Type & style
- Home type: SingleFamily
- Architectural style: Conventional
Materials
- Roof: Slate
Condition
- New construction: No
- Year built: 1918
Community & HOA
Location
- Region: Fairfield
Financial & listing details
- Price per square foot: $598/sqft
- Tax assessed value: $198,870
- Annual tax amount: $5,646
- Date on market: 12/27/2025
Estimated market value
Not available
Estimated sales range
Not available
$3,819/mo
Price history
Price history
| Date | Event | Price |
|---|---|---|
| 12/27/2025 | Listed for sale | $599,000-0.2%$598/sqft |
Source: Owner Report a problem | ||
| 10/4/2025 | Listing removed | $600,000$599/sqft |
Source: | ||
| 9/22/2025 | Price change | $600,000-7.7%$599/sqft |
Source: | ||
| 5/19/2025 | Price change | $650,000-7%$649/sqft |
Source: | ||
| 4/3/2025 | Listed for sale | $699,000+179.6%$698/sqft |
Source: | ||
Public tax history
Public tax history
| Year | Property taxes | Tax assessment |
|---|---|---|
| 2025 | $5,646 +1.8% | $198,870 |
| 2024 | $5,548 +1.4% | $198,870 |
| 2023 | $5,471 +1% | $198,870 |
Find assessor info on the county website
BuyAbility℠ payment
Est. payment
$3,952/mo
Principal & interest
$2898
Property taxes
$844
Home insurance
$210
Climate risks
Neighborhood: 06824
Nearby schools
GreatSchools rating
- 9/10Holland Hill SchoolGrades: K-5Distance: 0.9 mi
- 7/10Fairfield Woods Middle SchoolGrades: 6-8Distance: 2.1 mi
- 9/10Fairfield Ludlowe High SchoolGrades: 9-12Distance: 1.2 mi
- Loading





