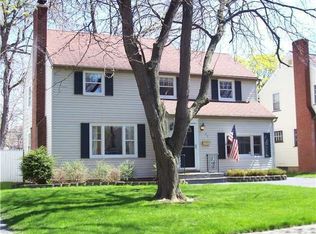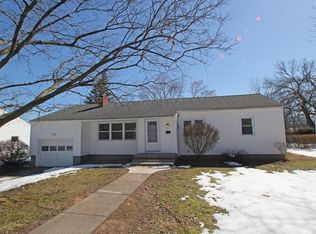CONVENIENTLY LOCATED IN MONROE MEADOWS IN THE HEART OF BRIGHTON ON A CUL DE SAC**WALKING DISTANCE TO 12 CORNERS**THIS COLONIAL-STYLE HOME FEATURES A LARGE, UPDATED KITCHEN WITH MAPLE CABINETRY & PANTRY**HARDWOOD FLOORING THROUGHOUT**FORMAL DINING ROOM**LIVING ROOM WITH WB FIREPLACE**SCREENED BACK PORCH**UPDATED 2ND FLOOR BATH WITH WHIRLPOOL TUB**OWNER'S BEDROOM WITH FULL WALL CLOSET**PARTIALLY FIN. BASEMENT WITH 2ND FULL BATH**TONS OF STORAGE THROUGHOUT** MOSTLY NEWER WINDOWS**CENTRAL AC.
This property is off market, which means it's not currently listed for sale or rent on Zillow. This may be different from what's available on other websites or public sources.

