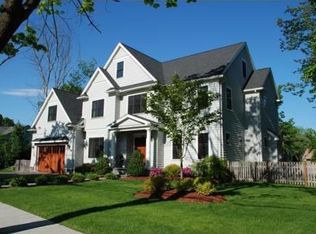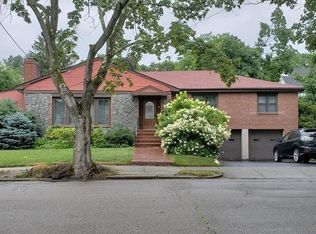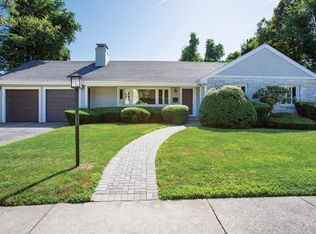Don't miss this gorgeous and spacious home tucked away on a picturesque Waban street. Just a few blocks away from the newly renovated Zervas school. A three level home with 4 bedrooms, 3.5 baths, 2-car garage, situated on a manicured 10,038 sq ft leveled lot. The spacious entry foyer opens into a large living room with a picture window and a fireplace. Dining room is adjacent to the heated sun-room and kitchen that has direct access to the deck. Master bedroom and additional two sizable bedrooms are on the main floor. The grand 4th bedroom is on the upper floor and has large closets and a full bathroom. The finished basement has a family room with a fireplace, play area and an office. An abundance of storage is on this level as well. The meticulous backyard has a deck & patio, perfect for entertainment. Close to major highways, Waban shops, Cold Spring Park, 4 Corners, Waban Square and the Waban T Station. A true gem in a very special location!
This property is off market, which means it's not currently listed for sale or rent on Zillow. This may be different from what's available on other websites or public sources.


