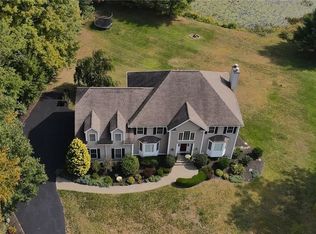Spacious 5 Bedroom, 3.5 Bath, 2 Story Colonial On Private 2.93Ac in Sought After Neighborhood. First Floor Guest Suite W/ Full Bath, Perfect For in Law Or Au Pair. Just Wait Til You See This Dream Gourmet Kitchen For Any Chef. Granite Counters, Viking Gas Cook Top, Double Viking Wall Ovens, 48' Sub Zero, Wine Cooler. Hardwood Floors Throughout The First and Second Floors. Inviting Master Suite W/ A His/Hers Bath Shared By A Huge Glass Enclosed Shower. 3 Additional Generous Sized Bedrooms Round Out The Upper Level. Dont Forget The Finished Lower Level W Sliders To Separate Private Patio and Mud Room Area. 3 Car Garage. Plenty Of Storage. Dont Miss This Opportunity Of A Life Time! This Is A Short Sale and Commission Is Due and Payable Upon Closing Of Title. Subject To Third Party Approval. Sold As Is Condition. Attorney Is Working With The Bank. Commission To Be Approved By Bank. Split in Half.
This property is off market, which means it's not currently listed for sale or rent on Zillow. This may be different from what's available on other websites or public sources.
