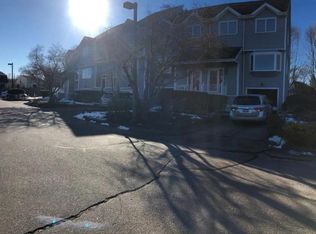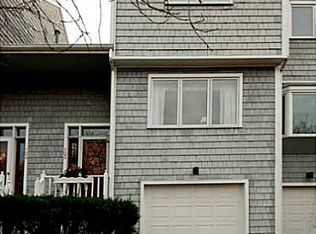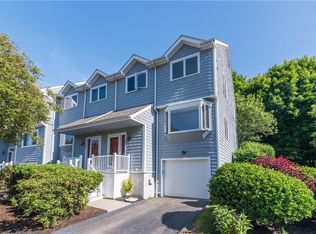Sold for $406,017 on 08/14/25
$406,017
60 Margin St UNIT 104, Westerly, RI 02891
2beds
1,527sqft
Townhouse
Built in 1990
-- sqft lot
$411,800 Zestimate®
$266/sqft
$2,600 Estimated rent
Home value
$411,800
$371,000 - $461,000
$2,600/mo
Zestimate® history
Loading...
Owner options
Explore your selling options
What's special
Welcome to this inviting and spacious condo, located in a peaceful and small community near the scenic Pawcatuck River and the heart of downtown Westerly. This well-maintained home offers an ideal blend of comfort and convenience with plenty of room to relax and unwind. The main floor features a bright and open living room that seamlessly flows into the kitchen and dining area. Enjoy easy access to the deck, perfect for outdoor relaxation. A convenient half bath is also located on this level as well nice sized closet. Upstairs, you'll find two generously sized bedrooms, each with ample closet space, and a bit of attic storage access in the large primary walk in closet. Two full bathrooms for added privacy and comfort. And a oversized hall closet for even more storage. The lower level offers even more practical space, including a garage, a laundry room, and a utility room, ensuring you have all the storage and functionality you need. Walk to local marina, downtown and Wilcox Park. Short drive to Watch Hill and Misquamicut beaches. Nearby Medical facilities, stores, restaurants, library, theater and Westerly events and happenings! Quick ride to the interstate. NO DOGS! Cats are OK.
Zillow last checked: 8 hours ago
Listing updated: August 14, 2025 at 12:21pm
Listed by:
Denise Fusaro 401-265-9148,
BHHS New England Properties
Bought with:
Denise Fusaro, RES.0028456
BHHS New England Properties
Source: StateWide MLS RI,MLS#: 1380842
Facts & features
Interior
Bedrooms & bathrooms
- Bedrooms: 2
- Bathrooms: 3
- Full bathrooms: 2
- 1/2 bathrooms: 1
Primary bedroom
- Level: Second
Bathroom
- Level: Second
Other
- Level: Second
Dining area
- Level: First
Kitchen
- Level: First
Laundry
- Level: Lower
Living room
- Level: First
Storage
- Level: Second
Utility room
- Level: Lower
Heating
- Natural Gas, Central Air, Forced Air, Gas Connected, Zoned
Cooling
- Central Air
Appliances
- Included: Gas Water Heater, Dishwasher, Dryer, Microwave, Oven/Range, Refrigerator, Washer
- Laundry: In Unit
Features
- Wall (Dry Wall), Stairs, Plumbing (Copper), Plumbing (PVC), Insulation (Ceiling), Insulation (Floors), Insulation (Walls)
- Flooring: Vinyl, Carpet
- Doors: Storm Door(s)
- Windows: Insulated Windows
- Basement: Partial,Interior and Exterior,Unfinished,Laundry,Storage Space,Utility
- Attic: Attic Storage
- Has fireplace: No
- Fireplace features: None
Interior area
- Total structure area: 1,527
- Total interior livable area: 1,527 sqft
- Finished area above ground: 1,527
- Finished area below ground: 0
Property
Parking
- Total spaces: 2
- Parking features: Integral, Assigned, Driveway
- Attached garage spaces: 1
- Has uncovered spaces: Yes
Features
- Stories: 2
- Entry location: Private Entry
- Patio & porch: Deck
- Waterfront features: Access, Beach, River
Details
- Parcel number: WESTM86B62LBU104
- Zoning: MDL-05
- Special conditions: Conventional/Market Value
Construction
Type & style
- Home type: Townhouse
- Property subtype: Townhouse
Materials
- Dry Wall, Shingles
- Foundation: Concrete Perimeter
Condition
- New construction: No
- Year built: 1990
Utilities & green energy
- Electric: Circuit Breakers
- Sewer: Public Sewer
- Water: Individual Meter, Municipal, Public
- Utilities for property: Sewer Connected
Community & neighborhood
Community
- Community features: Golf, Highway Access, Hospital, Interstate, Marina, Private School, Public School, Railroad, Recreational Facilities, Restaurants, Schools, Near Shopping, Near Swimming, Tennis, On-Site Maintenance
Location
- Region: Westerly
- Subdivision: Margin Street
HOA & financial
HOA
- Has HOA: No
- HOA fee: $325 monthly
Price history
| Date | Event | Price |
|---|---|---|
| 8/14/2025 | Sold | $406,017-2.2%$266/sqft |
Source: | ||
| 7/4/2025 | Pending sale | $414,999$272/sqft |
Source: | ||
| 7/3/2025 | Contingent | $414,999$272/sqft |
Source: | ||
| 6/17/2025 | Price change | $414,999-2.3%$272/sqft |
Source: | ||
| 4/21/2025 | Price change | $424,900-5.4%$278/sqft |
Source: | ||
Public tax history
| Year | Property taxes | Tax assessment |
|---|---|---|
| 2025 | $3,089 +18.1% | $397,100 +58.7% |
| 2024 | $2,615 +3.5% | $250,200 |
| 2023 | $2,527 | $250,200 |
Find assessor info on the county website
Neighborhood: 02891
Nearby schools
GreatSchools rating
- 8/10State Street SchoolGrades: K-4Distance: 0.6 mi
- 6/10Westerly Middle SchoolGrades: 5-8Distance: 2.7 mi
- 6/10Westerly High SchoolGrades: 9-12Distance: 1.2 mi

Get pre-qualified for a loan
At Zillow Home Loans, we can pre-qualify you in as little as 5 minutes with no impact to your credit score.An equal housing lender. NMLS #10287.
Sell for more on Zillow
Get a free Zillow Showcase℠ listing and you could sell for .
$411,800
2% more+ $8,236
With Zillow Showcase(estimated)
$420,036

