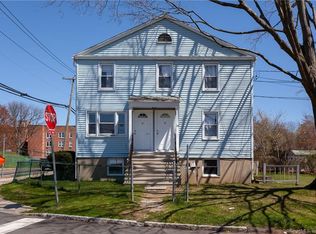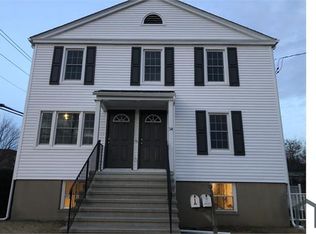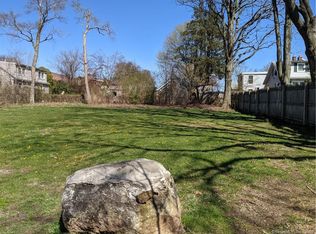Sold for $560,000
$560,000
60 Maple Street, Norwalk, CT 06850
4beds
1,401sqft
Single Family Residence
Built in 1940
6,969.6 Square Feet Lot
$579,400 Zestimate®
$400/sqft
$4,171 Estimated rent
Home value
$579,400
$521,000 - $649,000
$4,171/mo
Zestimate® history
Loading...
Owner options
Explore your selling options
What's special
Welcome to this charming home in the heart of Norwalk, CT! This meticulously maintained 4 bedroom, 2 bath Cape Cod offers the perfect blend of comfort and convenience, located just minutes from Norwalk Hospital, major commuting routes, and all the amenities you need. Step inside to discover a bright and inviting eat-in kitchen featuring quartz countertops, wood cabinetry, stainless steel appliances and a spacious dining area perfect for casual gatherings. The generous floor plan includes a cozy living room adorned with gleaming hardwood floors and a wood-burning brick fireplace, creating the ideal setting for relaxing evenings. The main level also features two well-sized bedrooms with ample closet space, hardwood floors, and an updated full bathroom with neutral finishes. Upstairs, you'll find the primary suite with vaulted ceilings, double closets, and a second full bath, along with the fourth bedroom, ideal for guests or a home office. The walk-out lower level provides abundant storage space, a dedicated laundry area, and utilities. Modern updates include fresh paint, a 7-year-old furnace, efficient natural gas heat, and central air conditioning for year-round comfort. Outside, the fenced-in backyard is a private oasis, boasting a custom stone patio perfect for barbecues and outdoor entertaining. A detached single-car garage and custom front stone wall with a charming gate complete the home's curb appeal. Don't miss this gem in a prime Norwalk location!
Zillow last checked: 8 hours ago
Listing updated: January 28, 2025 at 05:21pm
Listed by:
Lorraine Amaral 203-702-3917,
William Pitt Sotheby's Int'l 203-796-7700
Bought with:
Michael Church, REB.0789789
Michael Church
Source: Smart MLS,MLS#: 24063132
Facts & features
Interior
Bedrooms & bathrooms
- Bedrooms: 4
- Bathrooms: 2
- Full bathrooms: 2
Primary bedroom
- Features: Vaulted Ceiling(s), Wall/Wall Carpet
- Level: Upper
- Area: 140.08 Square Feet
- Dimensions: 10.3 x 13.6
Bedroom
- Features: Hardwood Floor
- Level: Main
- Area: 128.52 Square Feet
- Dimensions: 10.2 x 12.6
Bedroom
- Features: Hardwood Floor
- Level: Main
- Area: 121.52 Square Feet
- Dimensions: 9.8 x 12.4
Bedroom
- Features: Vaulted Ceiling(s), Wall/Wall Carpet
- Level: Upper
- Area: 155.82 Square Feet
- Dimensions: 9.8 x 15.9
Kitchen
- Features: Quartz Counters, Dining Area, Patio/Terrace, Laminate Floor
- Level: Main
- Area: 125.36 Square Feet
- Dimensions: 10.11 x 12.4
Living room
- Features: Fireplace, Hardwood Floor
- Level: Main
- Area: 238.75 Square Feet
- Dimensions: 12.5 x 19.1
Heating
- Forced Air, Natural Gas
Cooling
- Central Air
Appliances
- Included: Gas Range, Range Hood, Refrigerator, Dishwasher, Gas Water Heater, Water Heater
- Laundry: Lower Level
Features
- Wired for Data, Entrance Foyer
- Doors: Storm Door(s)
- Windows: Thermopane Windows
- Basement: Full,Unfinished
- Attic: None
- Number of fireplaces: 1
Interior area
- Total structure area: 1,401
- Total interior livable area: 1,401 sqft
- Finished area above ground: 1,401
Property
Parking
- Total spaces: 4
- Parking features: Detached, Off Street, Driveway, Unpaved, Private, Gravel
- Garage spaces: 1
- Has uncovered spaces: Yes
Features
- Patio & porch: Patio
- Exterior features: Rain Gutters, Garden, Lighting, Stone Wall
Lot
- Size: 6,969 sqft
- Features: Few Trees, Level, Open Lot
Details
- Parcel number: 231175
- Zoning: D
Construction
Type & style
- Home type: SingleFamily
- Architectural style: Cape Cod
- Property subtype: Single Family Residence
Materials
- Vinyl Siding
- Foundation: Concrete Perimeter
- Roof: Asphalt
Condition
- New construction: No
- Year built: 1940
Utilities & green energy
- Sewer: Public Sewer
- Water: Public
Green energy
- Energy efficient items: Thermostat, Doors, Windows
Community & neighborhood
Community
- Community features: Near Public Transport, Health Club, Medical Facilities, Private School(s), Shopping/Mall
Location
- Region: Norwalk
Price history
| Date | Event | Price |
|---|---|---|
| 1/28/2025 | Sold | $560,000+6.7%$400/sqft |
Source: | ||
| 12/24/2024 | Pending sale | $525,000$375/sqft |
Source: | ||
| 12/8/2024 | Listed for sale | $525,000$375/sqft |
Source: | ||
Public tax history
| Year | Property taxes | Tax assessment |
|---|---|---|
| 2025 | $7,613 +1.5% | $318,550 |
| 2024 | $7,500 +27.5% | $318,550 +35.8% |
| 2023 | $5,883 +2.2% | $234,530 |
Find assessor info on the county website
Neighborhood: Spring Hill
Nearby schools
GreatSchools rating
- 4/10Jefferson Magnet SchoolGrades: K-5Distance: 0.3 mi
- 4/10Ponus Ridge Middle SchoolGrades: 6-8Distance: 1.1 mi
- 3/10Brien Mcmahon High SchoolGrades: 9-12Distance: 1.9 mi
Get pre-qualified for a loan
At Zillow Home Loans, we can pre-qualify you in as little as 5 minutes with no impact to your credit score.An equal housing lender. NMLS #10287.
Sell with ease on Zillow
Get a Zillow Showcase℠ listing at no additional cost and you could sell for —faster.
$579,400
2% more+$11,588
With Zillow Showcase(estimated)$590,988


