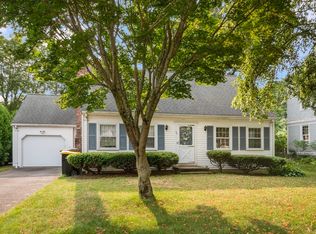Sold for $605,000
$605,000
60 Maple St, Framingham, MA 01702
4beds
1,748sqft
Single Family Residence
Built in 1887
9,400 Square Feet Lot
$697,800 Zestimate®
$346/sqft
$3,629 Estimated rent
Home value
$697,800
$656,000 - $747,000
$3,629/mo
Zestimate® history
Loading...
Owner options
Explore your selling options
What's special
This spacious and sunfilled Victorian has good interior detailing including a fireplaced dining room. Large windows, tall ceilings, and beautiful maple floors on the first level add to the character and feel. There is a half bath and eat-in kitchen plus a large covered front porch, an enclosed porch at the rear, and a nice wood deck overlooking the yard. The second floor holds four good sized bedrooms and a full bath. There are two more partially finished rooms on the walkup third level for home office, additional bedroom or craft room? One car detached garage, updated mechanicals and awaiting your decorator touches.
Zillow last checked: 8 hours ago
Listing updated: January 17, 2024 at 02:44pm
Listed by:
John Petraglia 508-864-0583,
Petraglia Real Estate Services 508-476-7745
Bought with:
John Petraglia
Petraglia Real Estate Services
Source: MLS PIN,MLS#: 73177375
Facts & features
Interior
Bedrooms & bathrooms
- Bedrooms: 4
- Bathrooms: 2
- Full bathrooms: 1
- 1/2 bathrooms: 1
Primary bedroom
- Features: Closet - Linen, Closet, Closet/Cabinets - Custom Built, Flooring - Wall to Wall Carpet
- Level: Second
- Area: 210
- Dimensions: 14 x 15
Bedroom 2
- Features: Closet, Flooring - Wall to Wall Carpet
- Level: Second
- Area: 143
- Dimensions: 11 x 13
Bedroom 3
- Features: Closet, Flooring - Wall to Wall Carpet
- Level: Second
- Area: 132
- Dimensions: 11 x 12
Bedroom 4
- Features: Closet, Flooring - Wall to Wall Carpet
- Level: Second
- Area: 154
- Dimensions: 11 x 14
Primary bathroom
- Features: No
Bathroom 1
- Features: Bathroom - Half, Flooring - Vinyl, Remodeled
- Level: First
- Area: 24
- Dimensions: 4 x 6
Bathroom 2
- Features: Bathroom - Full, Bathroom - With Tub & Shower, Flooring - Stone/Ceramic Tile
- Level: Second
- Area: 50
- Dimensions: 5 x 10
Dining room
- Features: Flooring - Hardwood, Crown Molding
- Level: First
- Area: 196
- Dimensions: 14 x 14
Kitchen
- Features: Flooring - Vinyl, Window(s) - Bay/Bow/Box, Exterior Access, Stainless Steel Appliances, Lighting - Overhead
- Level: Main,First
- Area: 176
- Dimensions: 11 x 16
Living room
- Features: Flooring - Hardwood, Flooring - Wood
- Level: First
- Area: 196
- Dimensions: 14 x 14
Heating
- Steam, Oil
Cooling
- Window Unit(s), Dual
Appliances
- Included: Water Heater, Range, Dishwasher, Microwave, Washer, Dryer, ENERGY STAR Qualified Refrigerator
- Laundry: In Basement
Features
- Closet, Entrance Foyer, Walk-up Attic
- Flooring: Wood, Plywood, Tile, Vinyl, Carpet, Hardwood, Pine, Flooring - Hardwood, Flooring - Wood
- Doors: Storm Door(s)
- Windows: Storm Window(s)
- Basement: Full,Interior Entry,Bulkhead,Concrete
- Number of fireplaces: 1
- Fireplace features: Dining Room
Interior area
- Total structure area: 1,748
- Total interior livable area: 1,748 sqft
Property
Parking
- Total spaces: 4
- Parking features: Detached, Off Street, Paved
- Garage spaces: 1
- Uncovered spaces: 3
Accessibility
- Accessibility features: No
Features
- Patio & porch: Porch, Deck, Deck - Wood
- Exterior features: Porch, Deck, Deck - Wood, Rain Gutters, Sprinkler System, Garden
Lot
- Size: 9,400 sqft
- Features: Level
Details
- Parcel number: M:100 B:42 L:6492 U:000,494219
- Zoning: R-1
Construction
Type & style
- Home type: SingleFamily
- Architectural style: Colonial,Victorian,Antique,Other (See Remarks)
- Property subtype: Single Family Residence
Materials
- Frame
- Foundation: Stone, Granite, Irregular
- Roof: Shingle
Condition
- Year built: 1887
Utilities & green energy
- Electric: Circuit Breakers, 200+ Amp Service
- Sewer: Public Sewer
- Water: Public
- Utilities for property: for Electric Range
Community & neighborhood
Community
- Community features: Shopping, Park, Walk/Jog Trails, Conservation Area, Highway Access, House of Worship, Public School, T-Station, Sidewalks
Location
- Region: Framingham
Other
Other facts
- Listing terms: Contract
- Road surface type: Paved
Price history
| Date | Event | Price |
|---|---|---|
| 1/17/2024 | Sold | $605,000-6.9%$346/sqft |
Source: MLS PIN #73177375 Report a problem | ||
| 11/30/2023 | Contingent | $650,000$372/sqft |
Source: MLS PIN #73177375 Report a problem | ||
| 11/13/2023 | Price change | $650,000-7.1%$372/sqft |
Source: MLS PIN #73177375 Report a problem | ||
| 11/4/2023 | Listed for sale | $700,000+64.7%$400/sqft |
Source: MLS PIN #73177375 Report a problem | ||
| 12/18/2015 | Sold | $425,000+57.5%$243/sqft |
Source: C21 Commonwealth Sold #71916973_01702 Report a problem | ||
Public tax history
| Year | Property taxes | Tax assessment |
|---|---|---|
| 2025 | $7,665 +0.5% | $642,000 +4.9% |
| 2024 | $7,626 +4.3% | $612,000 +9.5% |
| 2023 | $7,315 +6.1% | $558,800 +11.3% |
Find assessor info on the county website
Neighborhood: 01702
Nearby schools
GreatSchools rating
- 3/10Miriam F Mccarthy SchoolGrades: K-5Distance: 0.8 mi
- 4/10Fuller Middle SchoolGrades: 6-8Distance: 0.8 mi
- 5/10Framingham High SchoolGrades: 9-12Distance: 2.2 mi
Get a cash offer in 3 minutes
Find out how much your home could sell for in as little as 3 minutes with a no-obligation cash offer.
Estimated market value
$697,800
