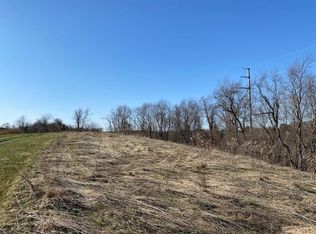Sold for $353,000
$353,000
60 Maple Ln, Wheeling, WV 26003
4beds
2,560sqft
Single Family Residence
Built in 1900
0.46 Acres Lot
$353,200 Zestimate®
$138/sqft
$2,152 Estimated rent
Home value
$353,200
$332,000 - $374,000
$2,152/mo
Zestimate® history
Loading...
Owner options
Explore your selling options
What's special
Completely renovated house with two cars garage located at the end of the cul-de-sac lane.
This old house has been completely remodeled and features all new metal roof, garage doors, electric and plumbing, windows, floors, AC, furnace and water heater, fresh paint inside and outside.
On the first floor there is a big living room and a bonus room, mud room/pantry, full bathroom, and a big open concept kitchen with granite peninsula who overlooks the dining room, first floor laundry, LVP flooring planks are in the entire first floor.
On the second floor there is the master bedroom, master bathroom, 3 large bedrooms, and a family bathroom.
All the rooms have carpet,and the bathrooms,tile.
Zillow last checked: 8 hours ago
Listing updated: December 19, 2023 at 12:22pm
Listing Provided by:
Ralph Harvey (855)456-4945support@listwithfreedom.com,
ListWithFreedom.com Inc.
Bought with:
Non-MLS Agent, 677512216
Non-MLS Office
Source: MLS Now,MLS#: 4493909 Originating MLS: Parkersburg Area Association of REALTORS
Originating MLS: Parkersburg Area Association of REALTORS
Facts & features
Interior
Bedrooms & bathrooms
- Bedrooms: 4
- Bathrooms: 3
- Full bathrooms: 3
- Main level bathrooms: 1
Primary bedroom
- Level: Second
- Dimensions: 15.00 x 16.00
Bedroom
- Level: Second
- Dimensions: 12.00 x 14.00
Bedroom
- Level: Second
- Dimensions: 14.00 x 15.00
Bedroom
- Level: Second
- Dimensions: 12.00 x 16.00
Dining room
- Level: First
- Dimensions: 12.00 x 16.00
Family room
- Level: Second
- Dimensions: 16.00 x 15.00
Kitchen
- Level: First
- Dimensions: 19.00 x 16.00
Living room
- Level: First
- Dimensions: 19.00 x 15.00
Utility room
- Level: First
- Dimensions: 8.00 x 9.00
Heating
- Forced Air, Gas
Cooling
- Central Air
Appliances
- Included: Dishwasher, Microwave, Range, Refrigerator
Features
- Basement: Full,Unfinished,Walk-Out Access
- Number of fireplaces: 1
Interior area
- Total structure area: 2,560
- Total interior livable area: 2,560 sqft
- Finished area above ground: 2,560
Property
Parking
- Total spaces: 2
- Parking features: Detached, Garage, None
- Garage spaces: 2
Features
- Levels: Two
- Stories: 2
- Fencing: Chain Link,Partial,Wood
Lot
- Size: 0.46 Acres
Details
- Parcel number: 010RB200330002
Construction
Type & style
- Home type: SingleFamily
- Architectural style: Colonial
- Property subtype: Single Family Residence
Materials
- Aluminum Siding, Wood Siding
- Roof: Asphalt,Fiberglass
Condition
- Year built: 1900
Utilities & green energy
- Sewer: Public Sewer
- Water: Public
Community & neighborhood
Location
- Region: Wheeling
Other
Other facts
- Listing terms: Cash,Conventional,FHA,USDA Loan,VA Loan
Price history
| Date | Event | Price |
|---|---|---|
| 12/19/2023 | Sold | $353,000-5.1%$138/sqft |
Source: | ||
| 11/16/2023 | Pending sale | $372,000$145/sqft |
Source: Wheeling BOR #134911 Report a problem | ||
| 9/21/2023 | Price change | $372,000+552.6%$145/sqft |
Source: Wheeling BOR #134911 Report a problem | ||
| 10/24/2022 | Listed for sale | $57,000-5%$22/sqft |
Source: Wheeling BOR #131793 Report a problem | ||
| 10/21/2022 | Sold | $60,000+5.3%$23/sqft |
Source: | ||
Public tax history
| Year | Property taxes | Tax assessment |
|---|---|---|
| 2025 | $1,748 +50.9% | $117,300 +197.6% |
| 2024 | $1,159 -36.2% | $39,420 -36.2% |
| 2023 | $1,815 -0.2% | $61,740 |
Find assessor info on the county website
Neighborhood: 26003
Nearby schools
GreatSchools rating
- 9/10Bethlehem Elementary SchoolGrades: PK-5Distance: 1 mi
- 5/10Wheeling Middle SchoolGrades: 6-8Distance: 2.5 mi
- 5/10Wheeling Park High SchoolGrades: 9-12Distance: 3.1 mi
Schools provided by the listing agent
- District: Ohio WVCSD
Source: MLS Now. This data may not be complete. We recommend contacting the local school district to confirm school assignments for this home.

Get pre-qualified for a loan
At Zillow Home Loans, we can pre-qualify you in as little as 5 minutes with no impact to your credit score.An equal housing lender. NMLS #10287.
