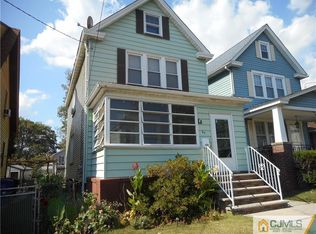This beautifully well-maintained 3 bedroom brick ranch features 2 full baths, a spacious living room and a formal dining area. This home offers many special features throughout. Renovations in 2010 include: new central AC, 2 full baths, a center granite kitchen island, new windows, crown molding and wood and tile flooring. Entertain in the finished rec room on the lower level - complete with a wet bar and laundry room. Take in the fresh air while sitting on the outdoor paver patio in the backyard. Attached garage allows access directly to kitchen. GREAT LOCATION! Home is located in a lovely, quiet neighborhood in the popular Fords section. Convenient to schools, places of worship, shopping centers and public transportation.
This property is off market, which means it's not currently listed for sale or rent on Zillow. This may be different from what's available on other websites or public sources.
