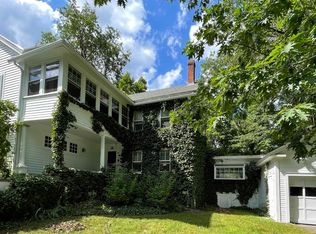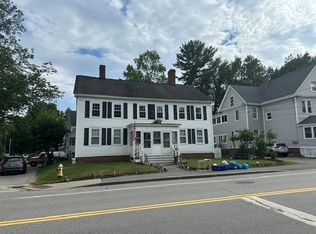Closed
Listed by:
Alyssa Bouthot,
Portside Real Estate Group 603-600-8900
Bought with: Madden Group
$1,135,000
60 Main Street, Exeter, NH 03833
5beds
4,005sqft
Single Family Residence
Built in 1830
0.33 Acres Lot
$1,238,600 Zestimate®
$283/sqft
$5,687 Estimated rent
Home value
$1,238,600
$1.14M - $1.36M
$5,687/mo
Zestimate® history
Loading...
Owner options
Explore your selling options
What's special
We are pleased to introduce this stunning 1830 New England Greek Revival in Exeter, one of the most beautiful historic towns in New Hampshire. Over the last two decades this home has been lovingly maintained, with original floors, windows, fireplaces, shutters, doors, and much more restored with careful consideration. The main house consists of 4 upper level bedrooms, 3 and a half baths, and a custom designed kitchen with flexible entertaining options connecting to both the formal dining room and lovely outdoor hosting areas. A detached apartment gives many options for multi-generational living or long term leasing. Shaded by mature trees for cooler summer afternoons, the spacious outdoor garden space is fenced in and borders a side street with beautifully landscaped perennial beds and a covered porch that will become your favorite spot for morning coffee. This home is the perfect balance of historic and modern - with a restored sunburst fence built during the turn of the century, double hung pocket shutters, and original clawfoot soaking tub all complimented by central AC within the upper floors, new custom low-e storm windows, spray foam in the attic, and many other recent updates. Situated just one block from the train station and neighborhood shopping district, with the bustling downtown and Phillips Exeter Academy just beyond. The neighboring dead end street has walking paths connecting you to school, two playgrounds, and athletic fields.
Zillow last checked: 8 hours ago
Listing updated: February 28, 2024 at 01:54pm
Listed by:
Alyssa Bouthot,
Portside Real Estate Group 603-600-8900
Bought with:
Laura Ludes
Madden Group
Source: PrimeMLS,MLS#: 4972129
Facts & features
Interior
Bedrooms & bathrooms
- Bedrooms: 5
- Bathrooms: 5
- Full bathrooms: 4
- 1/2 bathrooms: 1
Heating
- Natural Gas, Hot Water, Radiant Floor
Cooling
- Central Air, Other
Appliances
- Included: Natural Gas Water Heater
Features
- Basement: Concrete Floor,Interior Access,Exterior Entry,Interior Entry
Interior area
- Total structure area: 8,010
- Total interior livable area: 4,005 sqft
- Finished area above ground: 4,005
- Finished area below ground: 0
Property
Parking
- Total spaces: 1
- Parking features: Paved, Detached
- Garage spaces: 1
Features
- Levels: 3
- Stories: 3
- Frontage length: Road frontage: 148
Lot
- Size: 0.33 Acres
- Features: Corner Lot, Landscaped, Sidewalks
Details
- Parcel number: EXTRM063L002
- Zoning description: R-2
Construction
Type & style
- Home type: SingleFamily
- Architectural style: Greek Revival
- Property subtype: Single Family Residence
Materials
- Wood Frame, Clapboard Exterior, Wood Exterior
- Foundation: Fieldstone
- Roof: Shingle
Condition
- New construction: No
- Year built: 1830
Utilities & green energy
- Electric: 200+ Amp Service
- Sewer: Public Sewer
- Utilities for property: Gas On-Site
Community & neighborhood
Location
- Region: Exeter
Other
Other facts
- Road surface type: Paved
Price history
| Date | Event | Price |
|---|---|---|
| 2/28/2024 | Sold | $1,135,000-4.6%$283/sqft |
Source: | ||
| 1/3/2024 | Contingent | $1,190,000$297/sqft |
Source: | ||
| 11/3/2023 | Price change | $1,190,000-4.8%$297/sqft |
Source: | ||
| 10/14/2023 | Listed for sale | $1,250,000$312/sqft |
Source: | ||
| 10/6/2023 | Contingent | $1,250,000$312/sqft |
Source: | ||
Public tax history
Tax history is unavailable.
Find assessor info on the county website
Neighborhood: 03833
Nearby schools
GreatSchools rating
- NAMain Street SchoolGrades: PK-2Distance: 0.1 mi
- 7/10Cooperative Middle SchoolGrades: 6-8Distance: 2.8 mi
- 8/10Exeter High SchoolGrades: 9-12Distance: 3.3 mi
Get a cash offer in 3 minutes
Find out how much your home could sell for in as little as 3 minutes with a no-obligation cash offer.
Estimated market value
$1,238,600

