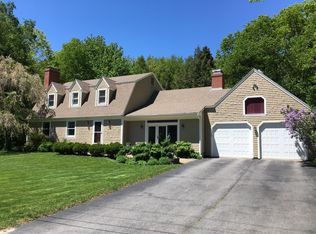Closed
$3,400,000
60 Maeves Way, Cumberland, ME 04110
5beds
6,898sqft
Single Family Residence
Built in 2013
3.02 Acres Lot
$3,536,000 Zestimate®
$493/sqft
$8,466 Estimated rent
Home value
$3,536,000
$3.18M - $3.92M
$8,466/mo
Zestimate® history
Loading...
Owner options
Explore your selling options
What's special
Welcome to 60 Maeve's Way, an extraordinary single-level masterpiece nestled on 3 private acres in the prestigious seaside town of Cumberland Foreside. This exquisite home offers 6,800 square feet of meticulously designed living space centered around an English courtyard that bathes the interior in natural light and seamlessly blends indoor and outdoor living. Experience unparalleled luxury with an indoor heated saltwater pool with a state-of-the-art dehumidification system for year-round enjoyment. A wall of glass doors opens the pool to a cobblestone patio, offering peaceful views of a lush backyard and access to seven acres of conservation trails, perfect for morning strolls and nature walks. Start your day in the newly renovated chef's kitchen, featuring a coffee bar, custom cabinetry, top-of-the-line appliances & hand-painted backsplash tiles from Italy. Enjoy your morning coffee by the floor-to-ceiling stone fireplace, or unwind in the adjacent family room and sunroom, both offering cozy spaces for relaxation. Host memorable gatherings in the grand dining room & living room with French doors leading to the sunlit courtyard. The newly renovated primary suite offers a spa-like bathroom, while 3 additional private bedrooms & bathrooms, all with radiant heat, ensure comfort and privacy for guests. A home office with tranquil, wooded views makes working from home easy & inspirational. Modern conveniences abound with a Crestron automation system, effortlessly managing your lighting, heating, audio, media, & security needs. Additional amenities include a highly efficient heating system with central air, new landscaping, a fenced yard, irrigation, and 3 1/2 radiant heated garage bays. Located just minutes from the town beach, Portland Yacht & Country Clubs, shopping & coastal dining, the home offers the perfect blend of serenity and convenience. This one-of-a-kind offering in one of Maine's most coveted communities is a rare opportunity for the most discerning buyer.
Zillow last checked: 8 hours ago
Listing updated: October 04, 2024 at 07:21pm
Listed by:
Legacy Properties Sotheby's International Realty
Bought with:
Town & Shore Real Estate
Source: Maine Listings,MLS#: 1599099
Facts & features
Interior
Bedrooms & bathrooms
- Bedrooms: 5
- Bathrooms: 5
- Full bathrooms: 4
- 1/2 bathrooms: 1
Primary bedroom
- Features: Full Bath, Suite, Walk-In Closet(s)
- Level: First
Bedroom 2
- Features: Full Bath, Suite, Walk-In Closet(s)
- Level: First
Bedroom 3
- Features: Closet, Full Bath, Suite
- Level: First
Bedroom 4
- Features: Full Bath, Suite, Walk-In Closet(s)
- Level: First
Bedroom 5
- Features: Closet, Full Bath, Suite
- Level: First
Dining room
- Features: Formal
- Level: First
Family room
- Features: Vaulted Ceiling(s), Wood Burning Fireplace
- Level: First
Kitchen
- Features: Eat-in Kitchen, Kitchen Island, Pantry, Vaulted Ceiling(s)
- Level: First
Laundry
- Features: Built-in Features, Utility Sink
- Level: First
Living room
- Features: Built-in Features, Formal
- Level: First
Mud room
- Features: Closet
- Level: First
Other
- Features: Indoor Pool
- Level: First
Sunroom
- Level: First
Heating
- Forced Air, Zoned, Radiant
Cooling
- Central Air
Appliances
- Included: Cooktop, Dishwasher, Disposal, Dryer, Microwave, Gas Range, Refrigerator, Wall Oven, Washer
- Laundry: Built-Ins, Sink
Features
- 1st Floor Bedroom, 1st Floor Primary Bedroom w/Bath, Attic, Bathtub, One-Floor Living, Pantry, Shower, Storage, Walk-In Closet(s), Primary Bedroom w/Bath
- Flooring: Other, Tile, Wood
- Basement: Interior Entry,Full,Unfinished
- Number of fireplaces: 2
Interior area
- Total structure area: 6,898
- Total interior livable area: 6,898 sqft
- Finished area above ground: 6,898
- Finished area below ground: 0
Property
Parking
- Total spaces: 3.5
- Parking features: Other, Paved, 1 - 4 Spaces, Heated Garage
- Attached garage spaces: 3.5
Accessibility
- Accessibility features: Level Entry, Other Bath Modifications, Roll-in Shower
Features
- Patio & porch: Patio, Porch
- Has view: Yes
- View description: Scenic
Lot
- Size: 3.02 Acres
- Features: Irrigation System, Abuts Conservation, Near Golf Course, Near Public Beach, Near Shopping, Neighborhood, Cul-De-Sac, Level, Open Lot, Sidewalks, Landscaped, Wooded
Details
- Parcel number: CMBLMU02L5E
- Zoning: LDR
- Other equipment: Cable, Generator
Construction
Type & style
- Home type: SingleFamily
- Architectural style: Farmhouse,Ranch,Shingle
- Property subtype: Single Family Residence
Materials
- Wood Frame, Fiber Cement, Shingle Siding
- Roof: Metal,Shingle
Condition
- Year built: 2013
Utilities & green energy
- Electric: Circuit Breakers, Underground
- Sewer: Quasi-Public
- Water: Public
- Utilities for property: Utilities On
Green energy
- Energy efficient items: Dehumidifier
- Water conservation: Whole House Fan
Community & neighborhood
Security
- Security features: Security System, Air Radon Mitigation System
Location
- Region: Cumberland Foreside
- Subdivision: Maeves Way - R&N Woods Association
HOA & financial
HOA
- Has HOA: Yes
- HOA fee: $2,500 annually
Other
Other facts
- Road surface type: Paved
Price history
| Date | Event | Price |
|---|---|---|
| 9/5/2024 | Sold | $3,400,000+0.1%$493/sqft |
Source: | ||
| 8/13/2024 | Pending sale | $3,395,000$492/sqft |
Source: | ||
| 8/9/2024 | Contingent | $3,395,000$492/sqft |
Source: | ||
| 8/2/2024 | Listed for sale | $3,395,000+18.1%$492/sqft |
Source: | ||
| 12/30/2022 | Sold | $2,875,000$417/sqft |
Source: | ||
Public tax history
| Year | Property taxes | Tax assessment |
|---|---|---|
| 2024 | $40,950 -0.6% | $1,761,300 -5.3% |
| 2023 | $41,186 +4.5% | $1,859,400 |
| 2022 | $39,419 +3.2% | $1,859,400 |
Find assessor info on the county website
Neighborhood: 04110
Nearby schools
GreatSchools rating
- 10/10Mabel I Wilson SchoolGrades: PK-3Distance: 4.1 mi
- 10/10Greely Middle SchoolGrades: 6-8Distance: 4.1 mi
- 10/10Greely High SchoolGrades: 9-12Distance: 4.3 mi
