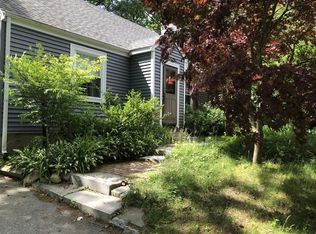Outstanding 4 bedroom 2 full bath Cape located in "The Generals" neighborhood. This home has been updated from top to bottom. Gleaming hardwood floors throughout. Beautiful living room w/custom wood burning fireplace, white mantle and wired for TV to be mounted over the fireplace. Living Room opens to the gracious dining room w/ 2 built-in china cabinets. Maple cabinet kitchen w/glass tile backsplash, stainless steel appliances including gas range. Master bedroom can be on the first or second floor, your choice. Both bathrooms are updated and stunning. Finished basement freshly painted with new carpet. There is plenty of additional storage space in the basement. Enjoy the screened-in-porch which leads out to the deck with a step-down to an entertainment-size paver patio. The oversized backyard abuts Hunnewell Town Forest providing plenty of privacy. Just a half mile to the Lilja Elementary School, 2.5 miles to public transportation & Natick Center. Close to all major routes.
This property is off market, which means it's not currently listed for sale or rent on Zillow. This may be different from what's available on other websites or public sources.
