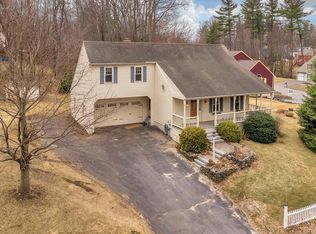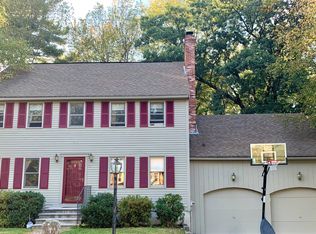You'll need plenty of Halloween candy in this neighborhood location! Enjoy over 2250 square feet of living area inside this beautiful home, with lots of options for outside entertaining as well! Imagine s'mores at the firepit in the summer - or cozy winter nights by the fireplace inside the large living room with vaulted ceiling! Updated windows & insulation, sprinklers in the yard, Kitchen island serves well for having a snack or putting out your buffet for holiday dining! Come check this out for yourself! Open House Sunday March 8 11:00-1:00
This property is off market, which means it's not currently listed for sale or rent on Zillow. This may be different from what's available on other websites or public sources.


