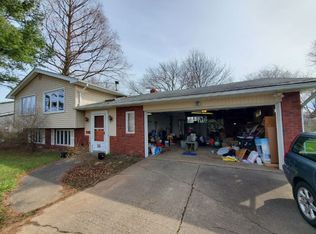Closed
$295,000
60 Lyncourt Park, Rochester, NY 14612
4beds
1,936sqft
Single Family Residence
Built in 1966
0.31 Acres Lot
$305,100 Zestimate®
$152/sqft
$2,887 Estimated rent
Home value
$305,100
$287,000 - $323,000
$2,887/mo
Zestimate® history
Loading...
Owner options
Explore your selling options
What's special
Beautiful 4 Bed 2 Full Bath Home in Greece! This Colonial Style Home has SO MANY Amazing Features and Updates Including a Newer Full Tear Off Roof 2018, Furnace/AC approx. 2017, Hot Water Tank 2021, New Garage Door 2025, Wood Burning Stove Insert with the option to Heat Entire home Through HVAC Vents, Custom Made Kitchen Cabinets, Appliances Included (Stainless Fridge 2020 & Dishwasher 2024), and Gorgeous Hardwood Floors! The Backyard Oasis has a Dream In Ground Pool with a New Liner 2023, Pool Shed and Filtration System!
Zillow last checked: 8 hours ago
Listing updated: September 19, 2025 at 11:05am
Listed by:
Courtney Schaller 585-279-8268,
RE/MAX Plus
Bought with:
Dominique Cerqua, 10401315649
Keller Williams Realty Greater Rochester
Source: NYSAMLSs,MLS#: R1619776 Originating MLS: Rochester
Originating MLS: Rochester
Facts & features
Interior
Bedrooms & bathrooms
- Bedrooms: 4
- Bathrooms: 2
- Full bathrooms: 2
- Main level bathrooms: 1
Heating
- Gas, Forced Air
Cooling
- Central Air
Appliances
- Included: Dryer, Dishwasher, Electric Cooktop, Electric Oven, Electric Range, Gas Water Heater, Microwave, Refrigerator, Washer
- Laundry: In Basement
Features
- Ceiling Fan(s), Separate/Formal Dining Room, Eat-in Kitchen, Solid Surface Counters
- Flooring: Carpet, Hardwood, Tile, Varies
- Basement: Full
- Number of fireplaces: 1
Interior area
- Total structure area: 1,936
- Total interior livable area: 1,936 sqft
Property
Parking
- Total spaces: 2
- Parking features: Attached, Garage
- Attached garage spaces: 2
Features
- Levels: Two
- Stories: 2
- Patio & porch: Deck, Patio
- Exterior features: Blacktop Driveway, Deck, Fence, Patio
- Fencing: Partial
Lot
- Size: 0.31 Acres
- Dimensions: 80 x 170
- Features: Rectangular, Rectangular Lot, Residential Lot
Details
- Additional structures: Shed(s), Storage
- Parcel number: 2628000461000004025000
- Special conditions: Standard
Construction
Type & style
- Home type: SingleFamily
- Architectural style: Colonial
- Property subtype: Single Family Residence
Materials
- Brick, Vinyl Siding
- Foundation: Block
- Roof: Asphalt
Condition
- Resale
- Year built: 1966
Utilities & green energy
- Sewer: Connected
- Water: Connected, Public
- Utilities for property: Sewer Connected, Water Connected
Community & neighborhood
Location
- Region: Rochester
- Subdivision: Ontario Park Sec 04
Other
Other facts
- Listing terms: Cash,Conventional,FHA,VA Loan
Price history
| Date | Event | Price |
|---|---|---|
| 9/19/2025 | Sold | $295,000+3.5%$152/sqft |
Source: | ||
| 8/19/2025 | Pending sale | $284,900$147/sqft |
Source: | ||
| 8/15/2025 | Listed for sale | $284,900$147/sqft |
Source: | ||
| 8/4/2025 | Contingent | $284,900$147/sqft |
Source: | ||
| 7/23/2025 | Price change | $284,900-3.4%$147/sqft |
Source: | ||
Public tax history
| Year | Property taxes | Tax assessment |
|---|---|---|
| 2024 | -- | $166,100 |
| 2023 | -- | $166,100 +11.9% |
| 2022 | -- | $148,500 |
Find assessor info on the county website
Neighborhood: 14612
Nearby schools
GreatSchools rating
- 6/10Paddy Hill Elementary SchoolGrades: K-5Distance: 0.5 mi
- 5/10Arcadia Middle SchoolGrades: 6-8Distance: 0.5 mi
- 6/10Arcadia High SchoolGrades: 9-12Distance: 0.4 mi
Schools provided by the listing agent
- District: Greece
Source: NYSAMLSs. This data may not be complete. We recommend contacting the local school district to confirm school assignments for this home.
