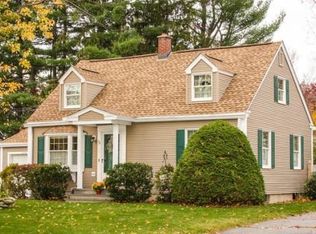Welcome Home! This fantastic home is located in the desired neighborhood of Sixteen Acres. The dormered Cape Cod has plenty of space and offers a spectacular floor plan. "Entertain your guest in style" with the eye catching 4 bedrooms with gorgeous hardwood floors through-out. Additional features include: kitchen appliances, updated countertops, two newer full bathrooms, enclosed sun-room, A spectacular large fenced in yard with a detached one car garage, gas heating, central air, circuit breaker panel, hardwood floors, large living room with picture window and much more. Take advantage of the partially finished basement, it's ready for your finishing touches. Pack your bags and start adding your décor. You're going to love it!
This property is off market, which means it's not currently listed for sale or rent on Zillow. This may be different from what's available on other websites or public sources.
