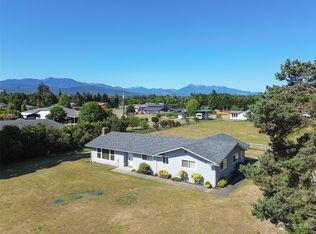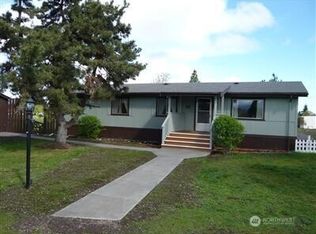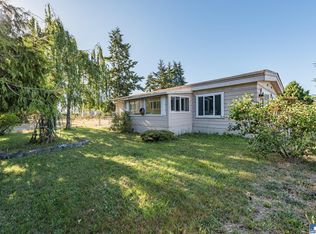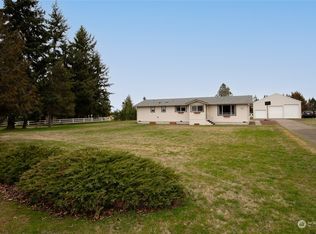Sold
Listed by:
Heidi Hampton,
RE/MAX Evergreen
Bought with: Ideal Real Estate
$700,000
60 Lotus Lane, Sequim, WA 98382
4beds
2,621sqft
Single Family Residence
Built in 1996
1 Acres Lot
$700,900 Zestimate®
$267/sqft
$2,824 Estimated rent
Home value
$700,900
$624,000 - $792,000
$2,824/mo
Zestimate® history
Loading...
Owner options
Explore your selling options
What's special
Quintessential Sequim living in this one level home on an acre of meticulously maintained land. The home features vaulted ceilings, a flowing layout with eat-in kitchen, both formal living and dining rooms, large family room and a primary suite with large bath and soaking tub. Expansive mountain views and an amazing location just moments from the heart of Sequim! Fully fenced and gated property includes large attached garage with storage space, detached RV parking, greenhouse and a detached 1 BR, 3/4 BA apartment with workshop. Has it all!
Zillow last checked: 8 hours ago
Listing updated: November 14, 2025 at 01:20pm
Listed by:
Heidi Hampton,
RE/MAX Evergreen
Bought with:
Amanda Aubrey, 23000159
Ideal Real Estate
Source: NWMLS,MLS#: 2353594
Facts & features
Interior
Bedrooms & bathrooms
- Bedrooms: 4
- Bathrooms: 4
- Full bathrooms: 3
- 3/4 bathrooms: 1
- Main level bathrooms: 2
- Main level bedrooms: 3
Primary bedroom
- Level: Main
Bedroom
- Level: Main
Bedroom
- Level: Main
Bathroom full
- Level: Main
Bathroom full
- Level: Main
Bathroom three quarter
- Level: Garage
Bonus room
- Level: Main
Dining room
- Level: Main
Family room
- Level: Main
Kitchen with eating space
- Level: Main
Living room
- Level: Main
Utility room
- Level: Main
Heating
- Heat Pump, Electric, Propane
Cooling
- Heat Pump
Appliances
- Included: Dishwasher(s), Refrigerator(s), Stove(s)/Range(s), Water Heater: Electric, Water Heater Location: Garage
Features
- Bath Off Primary, Ceiling Fan(s), Dining Room
- Flooring: Laminate, Vinyl, Carpet
- Basement: None
- Has fireplace: No
Interior area
- Total structure area: 2,221
- Total interior livable area: 2,621 sqft
Property
Parking
- Total spaces: 3
- Parking features: Detached Carport, Driveway, Attached Garage, Off Street, RV Parking
- Attached garage spaces: 3
- Has carport: Yes
Features
- Levels: One
- Stories: 1
- Patio & porch: Bath Off Primary, Ceiling Fan(s), Dining Room, Solarium/Atrium, Vaulted Ceiling(s), Water Heater, Wired for Generator
- Has view: Yes
- View description: Mountain(s), Territorial
Lot
- Size: 1 Acres
- Features: Dead End Street, Fenced-Fully, Gated Entry, Green House, Outbuildings, Patio, Propane, RV Parking, Sprinkler System
- Topography: Level
- Residential vegetation: Fruit Trees, Garden Space
Details
- Additional structures: ADU Beds: 1, ADU Baths: 1
- Parcel number: 043013149070
- Zoning: NC
- Zoning description: Jurisdiction: County
- Special conditions: Standard
- Other equipment: Leased Equipment: None, Wired for Generator
Construction
Type & style
- Home type: SingleFamily
- Architectural style: Traditional
- Property subtype: Single Family Residence
Materials
- Metal/Vinyl
- Foundation: Poured Concrete
- Roof: Composition
Condition
- Very Good
- Year built: 1996
- Major remodel year: 1996
Utilities & green energy
- Electric: Company: PUD
- Sewer: Septic Tank, Company: Septic
- Water: Individual Well, Private, Company: Individual Well
Community & neighborhood
Location
- Region: Sequim
- Subdivision: North Prairie
Other
Other facts
- Listing terms: Cash Out,Conventional,FHA,VA Loan
- Cumulative days on market: 3 days
Price history
| Date | Event | Price |
|---|---|---|
| 5/7/2025 | Sold | $700,000+7.7%$267/sqft |
Source: | ||
| 4/5/2025 | Pending sale | $650,000$248/sqft |
Source: Olympic Listing Service #390388 | ||
| 4/2/2025 | Listed for sale | $650,000-7%$248/sqft |
Source: Olympic Listing Service #390388 | ||
| 9/3/2024 | Listing removed | $699,000$267/sqft |
Source: Olympic Listing Service #381245 | ||
| 8/21/2024 | Listed for sale | $699,000+133.8%$267/sqft |
Source: Olympic Listing Service #381245 | ||
Public tax history
| Year | Property taxes | Tax assessment |
|---|---|---|
| 2024 | $4,876 +4.9% | $617,106 -1.6% |
| 2023 | $4,647 -1.1% | $627,229 +2.7% |
| 2022 | $4,697 +4.6% | $610,729 +23.9% |
Find assessor info on the county website
Neighborhood: 98382
Nearby schools
GreatSchools rating
- NAGreywolf Elementary SchoolGrades: PK-2Distance: 2.5 mi
- 5/10Sequim Middle SchoolGrades: 6-8Distance: 1.1 mi
- 7/10Sequim Senior High SchoolGrades: 9-12Distance: 1.3 mi
Schools provided by the listing agent
- Middle: Sequim Mid
- High: Sequim Snr High
Source: NWMLS. This data may not be complete. We recommend contacting the local school district to confirm school assignments for this home.

Get pre-qualified for a loan
At Zillow Home Loans, we can pre-qualify you in as little as 5 minutes with no impact to your credit score.An equal housing lender. NMLS #10287.



