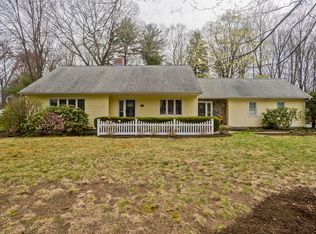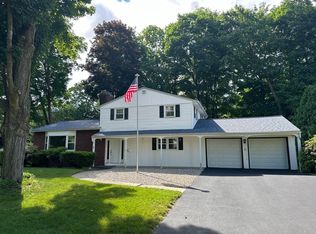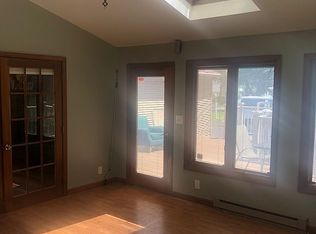Sold for $450,000
$450,000
60 Longfellow Rd, Holyoke, MA 01040
4beds
2,732sqft
Single Family Residence
Built in 1964
0.68 Acres Lot
$468,500 Zestimate®
$165/sqft
$3,161 Estimated rent
Home value
$468,500
$431,000 - $511,000
$3,161/mo
Zestimate® history
Loading...
Owner options
Explore your selling options
What's special
WOODMAR GLEN !! This gracious Center Hall Colonial is waiting for you to start your next chapter here. The marble foyer is large and welcoming and the front to back living room is able to handle large pieces. There is a formal dining room with wainscoting and a kitchen with breakfast nook. The den is cozy with brick fireplace and slider to the huge, enclosed porch. The mudroom/laundry room/ half bath/garage connection complete the first floor. The main bedroom was certainly ahead of its time with its own bath and 2 closets, one of which is a walk in! Three other bedrooms also feature double closets. The yard is professionally landscaped with a sprinkler system and is very private in the back yard. Dual zone gas hot water baseboard heat and also dual zone central air. Utility costs are very reasonable with Holyoke Gas and Electric. Great newer windows. Close to highway; 15 minutes to Northampton, 10 minutes to Easthampton and Springfield.
Zillow last checked: 8 hours ago
Listing updated: November 01, 2024 at 09:51am
Listed by:
Beth Brogle 413-534-0101,
Berkshire Hathaway HomeServices Realty Professionals 413-568-2405
Bought with:
Patriot Living Group
Lock and Key Realty Inc.
Source: MLS PIN,MLS#: 73274029
Facts & features
Interior
Bedrooms & bathrooms
- Bedrooms: 4
- Bathrooms: 3
- Full bathrooms: 2
- 1/2 bathrooms: 1
Primary bedroom
- Features: Bathroom - 3/4, Walk-In Closet(s), Closet, Flooring - Hardwood, Flooring - Wall to Wall Carpet
- Level: Second
- Area: 247
- Dimensions: 19 x 13
Bedroom 2
- Features: Closet, Flooring - Hardwood, Flooring - Wall to Wall Carpet
- Level: Second
- Area: 130
- Dimensions: 13 x 10
Bedroom 3
- Features: Closet, Flooring - Hardwood, Flooring - Wall to Wall Carpet
- Level: Second
- Area: 168
- Dimensions: 14 x 12
Bedroom 4
- Features: Closet, Closet/Cabinets - Custom Built, Flooring - Hardwood, Flooring - Wall to Wall Carpet
- Level: Second
- Area: 110
- Dimensions: 11 x 10
Bedroom 5
- Features: Bathroom - Half
- Level: First
Primary bathroom
- Features: Yes
Bathroom 1
- Features: Bathroom - 3/4, Flooring - Stone/Ceramic Tile, Countertops - Stone/Granite/Solid
- Level: Second
Bathroom 2
- Features: Bathroom - Full, Bathroom - Tiled With Tub & Shower, Flooring - Stone/Ceramic Tile
- Level: Second
Dining room
- Features: Flooring - Hardwood, Flooring - Wall to Wall Carpet, Wainscoting
- Level: First
- Area: 143
- Dimensions: 13 x 11
Family room
- Features: Flooring - Hardwood, Slider
- Level: First
- Area: 204
- Dimensions: 17 x 12
Kitchen
- Features: Flooring - Vinyl, Breakfast Bar / Nook
- Level: First
- Area: 204
- Dimensions: 17 x 12
Living room
- Features: Flooring - Hardwood, Flooring - Wall to Wall Carpet, Window(s) - Picture, Crown Molding
- Level: First
- Area: 299
- Dimensions: 23 x 13
Heating
- Baseboard, Natural Gas
Cooling
- Central Air
Appliances
- Included: Gas Water Heater, Water Heater, Dishwasher, Range, Refrigerator, Washer, Dryer
- Laundry: Bathroom - Half, Laundry Closet, Closet/Cabinets - Custom Built, Flooring - Vinyl, Main Level, First Floor
Features
- Entrance Foyer
- Flooring: Tile, Vinyl, Carpet, Flooring - Stone/Ceramic Tile
- Windows: Insulated Windows
- Basement: Full,Partially Finished
- Number of fireplaces: 1
- Fireplace features: Family Room
Interior area
- Total structure area: 2,732
- Total interior livable area: 2,732 sqft
Property
Parking
- Total spaces: 6
- Parking features: Attached, Garage Door Opener, Storage, Paved Drive, Off Street, Paved
- Attached garage spaces: 2
- Uncovered spaces: 4
Accessibility
- Accessibility features: No
Features
- Patio & porch: Porch - Enclosed
- Exterior features: Porch - Enclosed
Lot
- Size: 0.68 Acres
- Features: Cul-De-Sac
Details
- Foundation area: 0
- Parcel number: M:0143 B:0000 L:35,2536536
- Zoning: R-1
Construction
Type & style
- Home type: SingleFamily
- Architectural style: Colonial
- Property subtype: Single Family Residence
Materials
- Frame
- Foundation: Concrete Perimeter
- Roof: Shingle
Condition
- Year built: 1964
Utilities & green energy
- Electric: Circuit Breakers
- Sewer: Public Sewer
- Water: Public
Community & neighborhood
Community
- Community features: Public Transportation, Walk/Jog Trails, Golf, Conservation Area, Highway Access, University
Location
- Region: Holyoke
- Subdivision: Woodmar Glen
Other
Other facts
- Road surface type: Paved
Price history
| Date | Event | Price |
|---|---|---|
| 10/31/2024 | Sold | $450,000-8.1%$165/sqft |
Source: MLS PIN #73274029 Report a problem | ||
| 9/30/2024 | Pending sale | $489,900$179/sqft |
Source: BHHS broker feed #73274029 Report a problem | ||
| 9/16/2024 | Contingent | $489,900$179/sqft |
Source: MLS PIN #73274029 Report a problem | ||
| 9/3/2024 | Listed for sale | $489,900$179/sqft |
Source: MLS PIN #73274029 Report a problem | ||
| 8/31/2024 | Contingent | $489,900$179/sqft |
Source: MLS PIN #73274029 Report a problem | ||
Public tax history
| Year | Property taxes | Tax assessment |
|---|---|---|
| 2025 | $8,751 +5.9% | $501,200 +14.9% |
| 2024 | $8,264 +4.8% | $436,100 +3.8% |
| 2023 | $7,883 +4.4% | $420,200 +7.2% |
Find assessor info on the county website
Neighborhood: 01040
Nearby schools
GreatSchools rating
- 2/10Lt Clayre Sullivan Elementary SchoolGrades: PK-8Distance: 1.1 mi
- 2/10Holyoke High SchoolGrades: 9-12Distance: 1.7 mi
Get pre-qualified for a loan
At Zillow Home Loans, we can pre-qualify you in as little as 5 minutes with no impact to your credit score.An equal housing lender. NMLS #10287.
Sell with ease on Zillow
Get a Zillow Showcase℠ listing at no additional cost and you could sell for —faster.
$468,500
2% more+$9,370
With Zillow Showcase(estimated)$477,870


