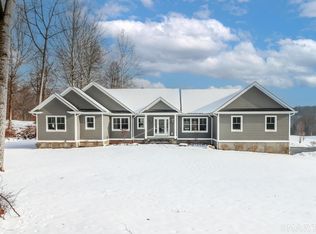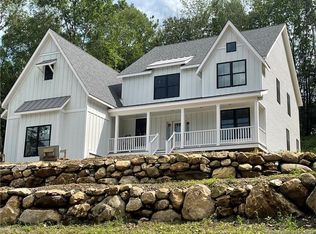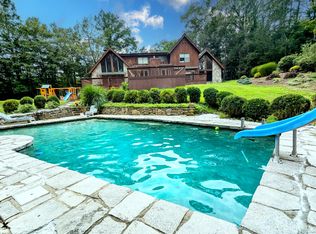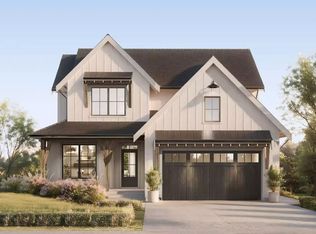River Oaks Golf Course New Construction!! Sherman's best value. New construction 4 bedroom 4.5 bath colonial with open floorplan and 2 primary bedrooms. (main level and upper) Propane heat and Central Air. Composite decking. 9 Ft ceilings on the main level. 3 car attached garage. Hardwood floors throughout. Center island kitchen with large pantry and granite/quartz counters. All bedrooms have full baths. Awesome lot on with golf course view. Gated community. 18 hole golf course, community pool, tennis, restaurant, gym is optional.
New construction
$1,195,000
60 Long River Road, Sherman, CT 06784
4beds
3,675sqft
Est.:
Single Family Residence
Built in 2026
1.84 Acres Lot
$-- Zestimate®
$325/sqft
$125/mo HOA
What's special
Composite deckingGolf course viewCenter island kitchenHardwood floorsOpen floorplanLarge pantry
- 184 days |
- 162 |
- 4 |
Zillow last checked: 8 hours ago
Listing updated: January 09, 2026 at 08:42am
Listed by:
Joe Chemero (203)770-1720,
Coldwell Banker Realty 860-354-4111
Source: Smart MLS,MLS#: 24112249
Tour with a local agent
Facts & features
Interior
Bedrooms & bathrooms
- Bedrooms: 4
- Bathrooms: 5
- Full bathrooms: 4
- 1/2 bathrooms: 1
Primary bedroom
- Features: Vaulted Ceiling(s), Full Bath, Walk-In Closet(s)
- Level: Main
Bedroom
- Features: Full Bath, Walk-In Closet(s), Hardwood Floor
- Level: Upper
Bedroom
- Features: Full Bath, Hardwood Floor
- Level: Upper
Bedroom
- Features: Full Bath, Hardwood Floor
- Level: Upper
Dining room
- Features: High Ceilings, Hardwood Floor
- Level: Main
Family room
- Features: High Ceilings, Fireplace, Hardwood Floor
- Level: Main
Kitchen
- Features: High Ceilings, Kitchen Island, Pantry, Hardwood Floor
- Level: Main
Living room
- Features: High Ceilings, Hardwood Floor
- Level: Main
Heating
- Forced Air, Propane
Cooling
- Central Air
Appliances
- Included: Allowance, Electric Water Heater, Water Heater
- Laundry: Main Level
Features
- Wired for Data, Open Floorplan
- Basement: Full,Unfinished
- Attic: Access Via Hatch
- Number of fireplaces: 1
Interior area
- Total structure area: 3,675
- Total interior livable area: 3,675 sqft
- Finished area above ground: 3,675
Property
Parking
- Total spaces: 3
- Parking features: Attached, Garage Door Opener
- Attached garage spaces: 3
Features
- Patio & porch: Porch, Deck
- Has view: Yes
- View description: Golf Course
Lot
- Size: 1.84 Acres
- Features: Level, Rolling Slope
Details
- Parcel number: 2403662
- Zoning: RES
Construction
Type & style
- Home type: SingleFamily
- Architectural style: Colonial
- Property subtype: Single Family Residence
Materials
- Other
- Foundation: Concrete Perimeter
- Roof: Asphalt
Condition
- To Be Built
- New construction: Yes
- Year built: 2026
Utilities & green energy
- Sewer: Septic Tank
- Water: Well
Community & HOA
Community
- Features: Gated, Golf, Health Club, Tennis Court(s)
- Subdivision: RIVER OAKS
HOA
- Has HOA: Yes
- Services included: Road Maintenance
- HOA fee: $1,500 annually
Location
- Region: Sherman
Financial & listing details
- Price per square foot: $325/sqft
- Tax assessed value: $62,700
- Annual tax amount: $1,045
- Date on market: 7/16/2025
Estimated market value
Not available
Estimated sales range
Not available
$4,587/mo
Price history
Price history
| Date | Event | Price |
|---|---|---|
| 7/16/2025 | Listed for sale | $1,195,000$325/sqft |
Source: | ||
| 7/2/2025 | Listing removed | $1,195,000$325/sqft |
Source: | ||
| 7/1/2024 | Listed for sale | $1,195,000+856%$325/sqft |
Source: | ||
| 10/6/2023 | Sold | $125,000$34/sqft |
Source: | ||
| 8/19/2023 | Pending sale | $125,000$34/sqft |
Source: | ||
Public tax history
Public tax history
| Year | Property taxes | Tax assessment |
|---|---|---|
| 2025 | $1,045 +1.9% | $62,700 |
| 2024 | $1,026 -8.1% | $62,700 |
| 2023 | $1,117 -2% | $62,700 |
Find assessor info on the county website
BuyAbility℠ payment
Est. payment
$7,876/mo
Principal & interest
$5650
Property taxes
$1683
Other costs
$543
Climate risks
Neighborhood: 06784
Nearby schools
GreatSchools rating
- 8/10Sherman SchoolGrades: PK-8Distance: 5.3 mi
Schools provided by the listing agent
- Elementary: Sherman
Source: Smart MLS. This data may not be complete. We recommend contacting the local school district to confirm school assignments for this home.
- Loading
- Loading





