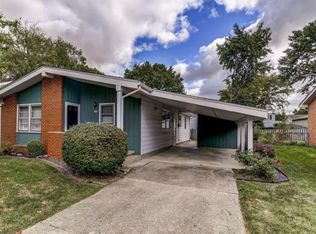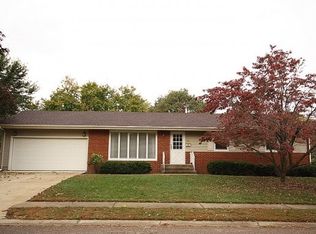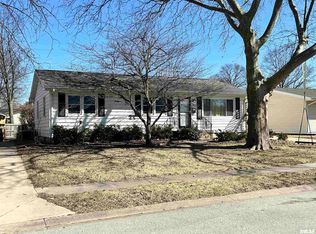Sold for $195,000
$195,000
60 Locksley Ln, Springfield, IL 62704
3beds
1,980sqft
Single Family Residence, Residential
Built in 1966
7,200 Square Feet Lot
$224,100 Zestimate®
$98/sqft
$2,017 Estimated rent
Home value
$224,100
$213,000 - $235,000
$2,017/mo
Zestimate® history
Loading...
Owner options
Explore your selling options
What's special
All remodeled brick home. New kitchen with opened up wall for breakfast bar with butcher block top for two, new pendent light, new coffee bar/extra storage, new shiplap wall, new kitchen cabinets, hardware, faucet, sink, electrical, disposal, subway splash and Stainless Steel appliances. All new paint throughout entire home and all new luxury vinyl plank floors. Half finished basement with new floors, lights, paint and freshly painted unfinished side with laundry hook-up and tons of storage. Brand new full bathroom with tub/shower, floors, vanity with quartz top, sink, faucet, toilet, lights, etc.. New ceiling fans and lights and another full bath that has been updated too. Totally move in ready! Attached garage and Shed with dog kennel. Security system available. Area in finished basement perfect for a bar!
Zillow last checked: 8 hours ago
Listing updated: March 10, 2023 at 12:01pm
Listed by:
Melissa M Grady Mobl:217-691-0999,
The Real Estate Group, Inc.
Bought with:
Cindy E Grady, 471010585
The Real Estate Group, Inc.
Source: RMLS Alliance,MLS#: CA1020411 Originating MLS: Capital Area Association of Realtors
Originating MLS: Capital Area Association of Realtors

Facts & features
Interior
Bedrooms & bathrooms
- Bedrooms: 3
- Bathrooms: 2
- Full bathrooms: 2
Bedroom 1
- Level: Main
- Dimensions: 12ft 5in x 11ft 5in
Bedroom 2
- Level: Main
- Dimensions: 12ft 0in x 11ft 3in
Bedroom 3
- Level: Main
- Dimensions: 13ft 5in x 9ft 0in
Other
- Area: 744
Family room
- Level: Lower
- Dimensions: 34ft 9in x 21ft 3in
Kitchen
- Level: Main
- Dimensions: 13ft 9in x 121ft 8in
Living room
- Level: Main
- Dimensions: 220ft 7in x 12ft 5in
Main level
- Area: 1236
Heating
- Forced Air
Cooling
- Central Air
Appliances
- Included: Dishwasher, Disposal, Microwave, Range, Refrigerator
Features
- Ceiling Fan(s)
- Basement: Full,Partially Finished
- Attic: Storage
Interior area
- Total structure area: 1,236
- Total interior livable area: 1,980 sqft
Property
Parking
- Total spaces: 1
- Parking features: Attached
- Attached garage spaces: 1
- Details: Number Of Garage Remotes: 1
Features
- Patio & porch: Patio
Lot
- Size: 7,200 sqft
- Dimensions: 60 x 120
- Features: Level
Details
- Additional structures: Shed(s)
- Parcel number: 22070403014
Construction
Type & style
- Home type: SingleFamily
- Architectural style: Ranch
- Property subtype: Single Family Residence, Residential
Materials
- Frame, Brick
- Foundation: Concrete Perimeter
- Roof: Shingle
Condition
- New construction: No
- Year built: 1966
Utilities & green energy
- Sewer: Public Sewer
- Water: Public
- Utilities for property: Cable Available
Community & neighborhood
Security
- Security features: Security System
Location
- Region: Springfield
- Subdivision: Sherwood
Other
Other facts
- Road surface type: Paved
Price history
| Date | Event | Price |
|---|---|---|
| 3/10/2023 | Sold | $195,000$98/sqft |
Source: | ||
| 2/6/2023 | Pending sale | $195,000+69.6%$98/sqft |
Source: | ||
| 10/3/2022 | Sold | $115,000$58/sqft |
Source: Public Record Report a problem | ||
Public tax history
| Year | Property taxes | Tax assessment |
|---|---|---|
| 2024 | $5,322 +3% | $69,363 +9.5% |
| 2023 | $5,170 +25.2% | $63,356 +37.5% |
| 2022 | $4,128 +3.4% | $46,067 +3.9% |
Find assessor info on the county website
Neighborhood: 62704
Nearby schools
GreatSchools rating
- 8/10Sandburg Elementary SchoolGrades: K-5Distance: 0.4 mi
- 3/10Benjamin Franklin Middle SchoolGrades: 6-8Distance: 1.6 mi
- 2/10Springfield Southeast High SchoolGrades: 9-12Distance: 4.2 mi
Schools provided by the listing agent
- Elementary: Sandburg
- Middle: Benjamin Franklin
- High: Springfield Southeast
Source: RMLS Alliance. This data may not be complete. We recommend contacting the local school district to confirm school assignments for this home.
Get pre-qualified for a loan
At Zillow Home Loans, we can pre-qualify you in as little as 5 minutes with no impact to your credit score.An equal housing lender. NMLS #10287.


