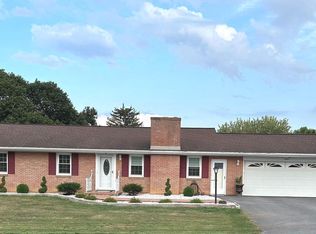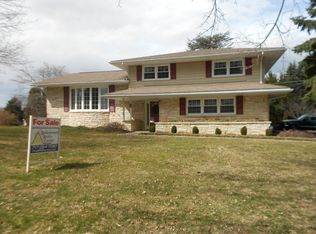Sold for $370,001
$370,001
60 Linoak Rd, Chambersburg, PA 17202
4beds
2,300sqft
Single Family Residence
Built in 2015
0.46 Acres Lot
$371,600 Zestimate®
$161/sqft
$2,608 Estimated rent
Home value
$371,600
Estimated sales range
Not available
$2,608/mo
Zestimate® history
Loading...
Owner options
Explore your selling options
What's special
Your new home is ready and waiting for you! Tucked away in desirable Guilford Hills, this home is nestled down a long driveway in a serene private setting. All the neighborhood vibes with a touch of privacy. This is a traditional, colonial style home. A large open kitchen with granite countertops will be your spot! Just off the kitchen is a spacious dining room- don't need a dining room? This would make a great extra family/toy room or office space. In the kitchen there's no shortage of cabinet or counter space. There's room for bar stools and a kitchen table. The room continues to flow into your living area. Come in and make this home your own by adding a nice deck off of your sliding rear doors. The basement is a walkout and unfinished - but ready for you to do your thing. THIS HOME IS PRICED TO SELL!!! DON'T MISS OUT ON OWNING THIS GEM MOTIVATED SELLERS, SET UP THOSE SHOWINGS, BRING THOSE OFFERS
Zillow last checked: 8 hours ago
Listing updated: September 19, 2025 at 02:46am
Listed by:
Carly Patla 717-491-2190,
Iron Valley Real Estate of Chambersburg,
Listing Team: The Carly Patla Team
Bought with:
Valeska Peck, RS272064
Berkshire Hathaway HomeServices Homesale Realty
Source: Bright MLS,MLS#: PAFL2027536
Facts & features
Interior
Bedrooms & bathrooms
- Bedrooms: 4
- Bathrooms: 3
- Full bathrooms: 2
- 1/2 bathrooms: 1
- Main level bathrooms: 1
Basement
- Area: 0
Heating
- Forced Air, Heat Pump, Electric
Cooling
- Central Air, Electric
Appliances
- Included: Microwave, Dishwasher, Disposal, Dryer, Exhaust Fan, Refrigerator, Stainless Steel Appliance(s), Washer, Cooktop, Electric Water Heater
- Laundry: Upper Level
Features
- Soaking Tub, Bathroom - Stall Shower, Breakfast Area, Ceiling Fan(s), Dining Area, Floor Plan - Traditional, Eat-in Kitchen, Kitchen - Table Space, Walk-In Closet(s)
- Basement: Connecting Stairway,Interior Entry,Exterior Entry,Unfinished,Walk-Out Access
- Number of fireplaces: 1
- Fireplace features: Gas/Propane
Interior area
- Total structure area: 2,300
- Total interior livable area: 2,300 sqft
- Finished area above ground: 2,300
- Finished area below ground: 0
Property
Parking
- Total spaces: 5
- Parking features: Garage Faces Front, Inside Entrance, Driveway, Attached
- Attached garage spaces: 5
- Has uncovered spaces: Yes
Accessibility
- Accessibility features: None
Features
- Levels: Three
- Stories: 3
- Pool features: None
Lot
- Size: 0.46 Acres
Details
- Additional structures: Above Grade, Below Grade
- Parcel number: 100D09B137.000000
- Zoning: RESIDENTIAL
- Special conditions: Standard
Construction
Type & style
- Home type: SingleFamily
- Architectural style: Traditional,Colonial
- Property subtype: Single Family Residence
Materials
- Stone, Vinyl Siding
- Foundation: Permanent
Condition
- Good
- New construction: No
- Year built: 2015
Utilities & green energy
- Sewer: Public Sewer
- Water: Public
Community & neighborhood
Location
- Region: Chambersburg
- Subdivision: Woodbriar Estates
- Municipality: GUILFORD TWP
Other
Other facts
- Listing agreement: Exclusive Agency
- Listing terms: Cash,FHA,USDA Loan,VA Loan,Conventional
- Ownership: Fee Simple
Price history
| Date | Event | Price |
|---|---|---|
| 9/18/2025 | Sold | $370,001$161/sqft |
Source: | ||
| 8/29/2025 | Pending sale | $370,001$161/sqft |
Source: | ||
| 8/18/2025 | Contingent | $370,001+2.8%$161/sqft |
Source: | ||
| 8/14/2025 | Listed for sale | $359,900$156/sqft |
Source: | ||
Public tax history
| Year | Property taxes | Tax assessment |
|---|---|---|
| 2024 | $4,712 +6.5% | $28,930 |
| 2023 | $4,423 +2.4% | $28,930 |
| 2022 | $4,320 | $28,930 |
Find assessor info on the county website
Neighborhood: 17202
Nearby schools
GreatSchools rating
- 6/10Falling Spring El SchoolGrades: K-5Distance: 1.1 mi
- 6/10Chambersburg Area Ms - SouthGrades: 6-8Distance: 2.1 mi
- 3/10Chambersburg Area Senior High SchoolGrades: 9-12Distance: 2.8 mi
Schools provided by the listing agent
- District: Chambersburg Area
Source: Bright MLS. This data may not be complete. We recommend contacting the local school district to confirm school assignments for this home.
Get pre-qualified for a loan
At Zillow Home Loans, we can pre-qualify you in as little as 5 minutes with no impact to your credit score.An equal housing lender. NMLS #10287.
Sell for more on Zillow
Get a Zillow Showcase℠ listing at no additional cost and you could sell for .
$371,600
2% more+$7,432
With Zillow Showcase(estimated)$379,032

