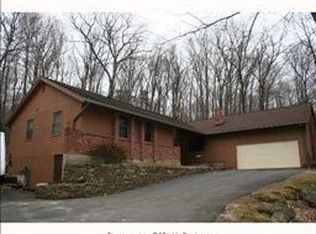Welcome home to 60 Lavander Road! Located in the quaint town of Barkhamsted, in a peaceful cul-de-sac neighborhood, this classic New England 4 bedroom/3 bathroom colonial home sits on 1.14 acres and was the builders own custom house. Features include wide wood floors, cathedral ceiling living room with wood stove and french doors that open to large deck, first floor laundry, family room and full bath with option for bedroom/office on first floor. Second floor features four bedrooms, two full baths and loft that opens over living room. Partially finished walkout basement with slide and swing. Easy access to routes 8, 44 and Bradley Airport. Nestled in the picturesque Litchfield Hills, nearby attractions include Ski Sundown, Stancliff Cove, People's State Forest, restaurants, farmers markets, drive-in movie theater, breweries, hiking trails walk-able right from your property, kayaking, swimming and tubing in the lakes and Farmington River. This home is a must see!
This property is off market, which means it's not currently listed for sale or rent on Zillow. This may be different from what's available on other websites or public sources.

