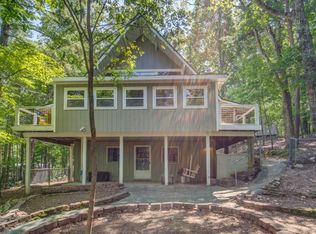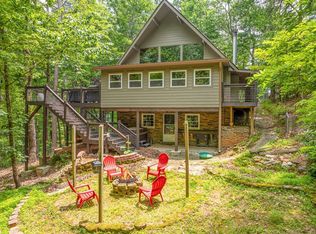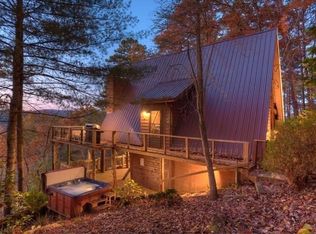Closed
$460,000
60 Laurel Ridge Ct #A-12, Ellijay, GA 30536
3beds
2,664sqft
Single Family Residence, Cabin
Built in 1973
0.53 Acres Lot
$456,000 Zestimate®
$173/sqft
$2,772 Estimated rent
Home value
$456,000
$420,000 - $492,000
$2,772/mo
Zestimate® history
Loading...
Owner options
Explore your selling options
What's special
OWNER FINANCING Available with Minimal Closing Costs! Like Fine Wine this property has only improved with age . This beautifully remodeled chalet-style cabin offers a seasonal mountain view in the highly desirable Walnut Mountain community. Perfect for full-time living, a vacation home, or a short-term rental, this mostly furnished retreat features an open floor plan with vaulted tongue-and-groove ceilings, large windows that bring in natural light, and a cozy wood-burning fireplace. Recent updates include new Board & Batten and stone siding, a new roof in 2022, and a new dehumidifier installed in 2025. The updated kitchen features a spacious island with ample counter space. The primary bedroom is conveniently located on the main level. The loft area includes a half bath and a new mini-split system, making it ideal for use as an additional bedroom or office. The finished walkout daylight basement includes a full bathroom, providing extra living space. The fenced backyard offers privacy and space for Fido to play. A storage shed on the property adds extra convenience. Located in a gated community with paved roads, residents enjoy access to an 8-acre lake for non-motorized boating, tennis and pickleball courts, a clubhouse, and a swimming pool. Boat and RV storage are also available. Annual dues include water, trash, and recycling, with no transfer fee.
Zillow last checked: 8 hours ago
Listing updated: December 19, 2025 at 01:55pm
Listed by:
Kendall Wiseley 706-889-8121,
BHGRE Metro Brokers
Bought with:
Kendall Wiseley, 390806
BHGRE Metro Brokers
Source: GAMLS,MLS#: 10487771
Facts & features
Interior
Bedrooms & bathrooms
- Bedrooms: 3
- Bathrooms: 3
- Full bathrooms: 2
- 1/2 bathrooms: 1
- Main level bathrooms: 1
- Main level bedrooms: 1
Dining room
- Features: Seats 12+
Kitchen
- Features: Kitchen Island, Solid Surface Counters
Heating
- Central, Electric
Cooling
- Ceiling Fan(s), Central Air, Electric
Appliances
- Included: Dishwasher, Dryer, Microwave, Oven/Range (Combo), Refrigerator, Washer
- Laundry: In Basement
Features
- Master On Main Level
- Flooring: Sustainable, Vinyl
- Basement: Exterior Entry,Finished,Full,Interior Entry
- Number of fireplaces: 1
- Fireplace features: Family Room
- Common walls with other units/homes: No Common Walls
Interior area
- Total structure area: 2,664
- Total interior livable area: 2,664 sqft
- Finished area above ground: 1,712
- Finished area below ground: 952
Property
Parking
- Total spaces: 6
- Parking features: Off Street
Features
- Levels: One and One Half
- Stories: 1
- Patio & porch: Patio
- Has private pool: Yes
- Pool features: Pool/Spa Combo
- Fencing: Back Yard,Fenced
- Has view: Yes
- View description: Mountain(s), Seasonal View
Lot
- Size: 0.53 Acres
- Features: Level, Sloped
Details
- Additional structures: Shed(s)
- Parcel number: 3109A 008
Construction
Type & style
- Home type: SingleFamily
- Architectural style: Country/Rustic
- Property subtype: Single Family Residence, Cabin
Materials
- Concrete, Stone
- Roof: Metal
Condition
- Resale
- New construction: No
- Year built: 1973
Utilities & green energy
- Sewer: Septic Tank
- Water: Public
- Utilities for property: High Speed Internet
Community & neighborhood
Security
- Security features: Smoke Detector(s)
Community
- Community features: Clubhouse, Gated, Lake, Pool, Tennis Court(s)
Location
- Region: Ellijay
- Subdivision: Walnut Mountain
HOA & financial
HOA
- Has HOA: Yes
- HOA fee: $1,934 annually
- Services included: Maintenance Grounds, Swimming, Tennis, Trash, Water
Other
Other facts
- Listing agreement: Exclusive Right To Sell
- Listing terms: 1031 Exchange,Cash,Conventional,FHA,VA Loan
Price history
| Date | Event | Price |
|---|---|---|
| 12/19/2025 | Sold | $460,000+5.1%$173/sqft |
Source: | ||
| 12/15/2025 | Pending sale | $437,500$164/sqft |
Source: | ||
| 11/15/2025 | Price change | $437,500-2.7%$164/sqft |
Source: | ||
| 11/3/2025 | Pending sale | $449,500$169/sqft |
Source: | ||
| 10/9/2025 | Price change | $449,500-1.8%$169/sqft |
Source: | ||
Public tax history
Tax history is unavailable.
Neighborhood: 30536
Nearby schools
GreatSchools rating
- 7/10Clear Creek Elementary SchoolGrades: K-5Distance: 7.6 mi
- 8/10Clear Creek Middle SchoolGrades: 6-8Distance: 7.5 mi
- 7/10Gilmer High SchoolGrades: 9-12Distance: 5.6 mi
Schools provided by the listing agent
- Elementary: Ellijay Primary/Elementary
- Middle: Clear Creek
- High: Gilmer
Source: GAMLS. This data may not be complete. We recommend contacting the local school district to confirm school assignments for this home.
Get pre-qualified for a loan
At Zillow Home Loans, we can pre-qualify you in as little as 5 minutes with no impact to your credit score.An equal housing lender. NMLS #10287.


