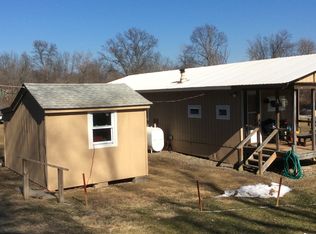Mobile home on its own 2.7 acres of land. This home is 1248 square feet, has a large living room, nice eating area, open kitchen all with hardwood floors as seen in the pictures. There is a master bedroom with master bath, 2 guest rooms, full hall guest bath and a sunroom. You also have forced hot air heat oil fired, central a/c and a front deck set way back from the road. You wont find anything else around with this much to offer and still be affordable. 2 minutes away is the village of Tivoli full of shops and places to eat. Its a popular weekend hot spot.
This property is off market, which means it's not currently listed for sale or rent on Zillow. This may be different from what's available on other websites or public sources.
