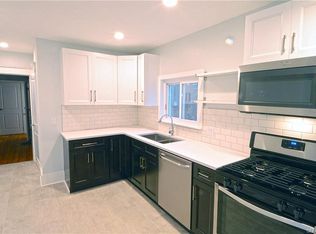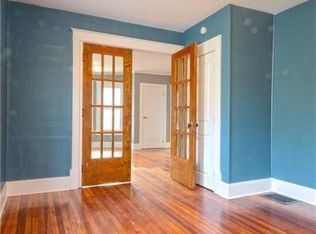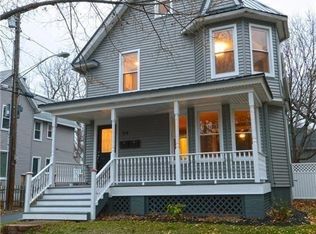Closed
$250,000
60 Langslow St, Rochester, NY 14620
3beds
1,718sqft
Single Family Residence
Built in 1920
4,791.6 Square Feet Lot
$297,400 Zestimate®
$146/sqft
$2,220 Estimated rent
Home value
$297,400
$280,000 - $315,000
$2,220/mo
Zestimate® history
Loading...
Owner options
Explore your selling options
What's special
Prime Location! This spacious Colonial is walking distance to CollegeTown/Strong Hospital and more. Located on a quiet residential street, the first floor offers a large formal living room, half bath, foyer, kitchen and great room/dining room. The second floor features three bedrooms and a full bath. If desired a fourth bedroom could easily be added to the first floor and the half bath is large enough to convert to a full bath if needed. Fully fenced in yard, low maintenance vinyl siding, stainless steel appliances, glass block windows, updated electric in 2022. Perfect as an owner occupied home but also an ideal rental given its proximity to the college/hospital location. Delayed Negotiations Wednesday 6/7/23 at 11 am.
Zillow last checked: 8 hours ago
Listing updated: July 12, 2023 at 08:03am
Listed by:
Stephen Cass 585-755-7289,
RE/MAX Realty Group
Bought with:
Andrew Hannan, 10301222706
Keller Williams Realty Greater Rochester
Source: NYSAMLSs,MLS#: R1474752 Originating MLS: Rochester
Originating MLS: Rochester
Facts & features
Interior
Bedrooms & bathrooms
- Bedrooms: 3
- Bathrooms: 2
- Full bathrooms: 1
- 1/2 bathrooms: 1
- Main level bathrooms: 1
Heating
- Gas, Forced Air
Appliances
- Included: Dryer, Dishwasher, Electric Oven, Electric Range, Gas Cooktop, Disposal, Gas Water Heater, Refrigerator, Washer
- Laundry: In Basement
Features
- Ceiling Fan(s), Separate/Formal Dining Room, Entrance Foyer, Separate/Formal Living Room, Sliding Glass Door(s), Natural Woodwork, Programmable Thermostat
- Flooring: Hardwood, Laminate, Tile, Varies, Vinyl
- Doors: Sliding Doors
- Basement: Full
- Has fireplace: No
Interior area
- Total structure area: 1,718
- Total interior livable area: 1,718 sqft
Property
Parking
- Parking features: No Garage
Features
- Patio & porch: Open, Porch
- Exterior features: Blacktop Driveway, Fully Fenced
- Fencing: Full
Lot
- Size: 4,791 sqft
- Dimensions: 40 x 119
- Features: Near Public Transit, Residential Lot
Details
- Parcel number: 26140013646000020610000000
- Special conditions: Standard
Construction
Type & style
- Home type: SingleFamily
- Architectural style: Colonial
- Property subtype: Single Family Residence
Materials
- Vinyl Siding, Copper Plumbing, PEX Plumbing
- Foundation: Block
- Roof: Asphalt,Shingle
Condition
- Resale
- Year built: 1920
Utilities & green energy
- Electric: Circuit Breakers
- Sewer: Connected
- Water: Connected, Public
- Utilities for property: Cable Available, Sewer Connected, Water Connected
Green energy
- Energy efficient items: Appliances
Community & neighborhood
Location
- Region: Rochester
- Subdivision: Mt Hope & So Ave B L A Su
Other
Other facts
- Listing terms: Cash,Conventional,FHA,VA Loan
Price history
| Date | Event | Price |
|---|---|---|
| 7/7/2023 | Sold | $250,000+25.1%$146/sqft |
Source: | ||
| 6/9/2023 | Pending sale | $199,900$116/sqft |
Source: | ||
| 6/2/2023 | Listed for sale | $199,900-8.9%$116/sqft |
Source: | ||
| 4/27/2022 | Sold | $219,500+81.4%$128/sqft |
Source: Public Record Report a problem | ||
| 3/24/2021 | Listing removed | -- |
Source: Owner Report a problem | ||
Public tax history
| Year | Property taxes | Tax assessment |
|---|---|---|
| 2024 | -- | $250,000 +64.5% |
| 2023 | -- | $152,000 |
| 2022 | -- | $152,000 |
Find assessor info on the county website
Neighborhood: Highland
Nearby schools
GreatSchools rating
- 3/10Anna Murray-Douglass AcademyGrades: PK-8Distance: 0.7 mi
- 1/10James Monroe High SchoolGrades: 9-12Distance: 1.6 mi
- 2/10School Without WallsGrades: 9-12Distance: 1.6 mi
Schools provided by the listing agent
- District: Rochester
Source: NYSAMLSs. This data may not be complete. We recommend contacting the local school district to confirm school assignments for this home.


