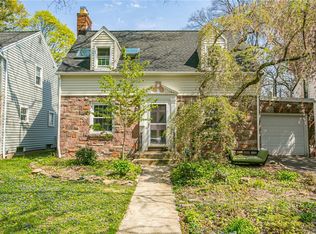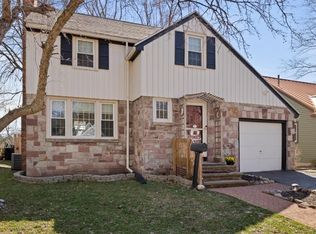Full 2-story, 3 bedroom home in the charming Azalea/Highland Park Neighborhood. This beautifully updated home has a long list of amenities. Remodeled kitchen with granite counters, soft close cabinets, and stainless steel appliances. Kitchen appliances include french door fridge with bottom freezer, dishwasher, gas stove, and microwave with cooking vent. Kitchen also has bonus coffee nook with extra cabinets below. Walk out access from kitchen to newly added Trex deck and stone patio. Clean half bath between kitchen and outdoor space for easy guest access and hosting! Large great room featuring a decorative mantel and attached sunroom. Sunroom connecting to outdoor patio/Trex deck space. Sunroom also leads out to attached garage and can be used as entryway/mudroom. Upstairs has three bedrooms with ample closet space. Plus two linen closets. Full bath located upstairs includes a tub/shower. This home is perfect for taking in the nature of the Highland Park area. The pristine landscaping allows the feel of Highland Park to extend into the backyard of the property. Dry basement is perfect for storage or extra space for activities. Laundry included in basement. Whole house has central AC and heating. Walkable distance to both Highland & Strong hospitals. Easy access to both 490 & 390. Choose from nearby East Ave or Pittsford Wegmans. Costco & Tops are also very close! Flexible move in date. New tenet could move in as early as 9/15. Would like to have leased by 10/1. Landlord responsible for water, lawn, landscaping. Tenet responsible for gas, electric, snow removal. No smoking. No pets.
This property is off market, which means it's not currently listed for sale or rent on Zillow. This may be different from what's available on other websites or public sources.

