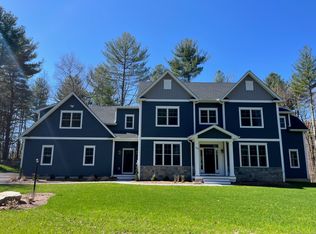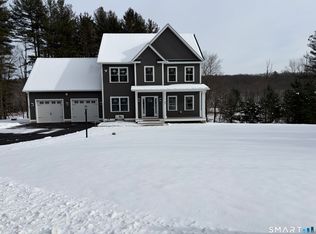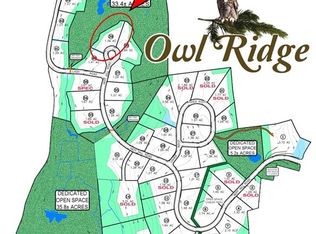Sold for $729,000
$729,000
60 Ladd Road, Tolland, CT 06084
4beds
2,500sqft
Single Family Residence
Built in 2024
1.27 Acres Lot
$788,500 Zestimate®
$292/sqft
$4,490 Estimated rent
Home value
$788,500
$686,000 - $907,000
$4,490/mo
Zestimate® history
Loading...
Owner options
Explore your selling options
What's special
This newly constructed gem is nestled in a stunning Tolland subdivision. Designed with an open floor plan, this home offers exceptional flexibility to suit today's modern lifestyle. A standout feature is the expansive kitchen, boasting ample storage, stylish accent cabinetry, undercabinet lighting, center island and quartz counters. The highlight? A generously sized walk-in pantry! The kitchen seamlessly flows into a bright breakfast nook and a spacious family room, where a cozy gas fireplace awaits or step outside onto the 20' x 12' deck for outdoor enjoyment. The flexible floor plan allows for either a formal dining room, home office, or a versatile flex space to meet your needs. Upstairs, you'll find four thoughtfully designed bedrooms all with hardwood flooring and a separate laundry room. The inviting primary suite is bathed in natural light and includes an office nook, large walk-in closet and an additional secondary closet. The en-suite primary bathroom features double vanities, a luxurious tiled shower and private toilet. Two of the upper bedrooms are connected by a convenient Jack-and-Jill bathroom, while the fourth bedroom boasts its own private bathroom and spacious walk-in closet. The basement is a full walkout with utilities strategically positioned to maximize potential living space and future finishing. This home combines elegance, comfort, and practicality!
Zillow last checked: 8 hours ago
Listing updated: July 02, 2025 at 11:45am
Listed by:
Elizabeth Koiva 860-836-0422,
Nordic Builders Realty 860-871-9055
Bought with:
Christine A. Green, REB.0794787
Ardor Real Estate
Source: Smart MLS,MLS#: 24074354
Facts & features
Interior
Bedrooms & bathrooms
- Bedrooms: 4
- Bathrooms: 4
- Full bathrooms: 3
- 1/2 bathrooms: 1
Heating
- Forced Air, Zoned, Propane
Cooling
- Central Air, Zoned
Appliances
- Included: Gas Range, Oven/Range, Microwave, Range Hood, Refrigerator, Dishwasher, Disposal, Water Heater, Tankless Water Heater, Humidifier
- Laundry: Upper Level, Mud Room
Features
- Wired for Data, Open Floorplan
- Windows: Thermopane Windows
- Basement: Full
- Attic: Access Via Hatch
- Number of fireplaces: 1
Interior area
- Total structure area: 2,500
- Total interior livable area: 2,500 sqft
- Finished area above ground: 2,500
Property
Parking
- Total spaces: 2
- Parking features: Attached, Garage Door Opener
- Attached garage spaces: 2
Features
- Patio & porch: Porch, Deck
- Exterior features: Rain Gutters
Lot
- Size: 1.27 Acres
- Features: Subdivided, Few Trees
Details
- Parcel number: 2562183
- Zoning: RDD
Construction
Type & style
- Home type: SingleFamily
- Architectural style: Colonial,Contemporary
- Property subtype: Single Family Residence
Materials
- Shake Siding, Vinyl Siding, Vertical Siding
- Foundation: Concrete Perimeter
- Roof: Asphalt
Condition
- Completed/Never Occupied
- Year built: 2024
Details
- Warranty included: Yes
Utilities & green energy
- Sewer: Septic Tank
- Water: Well
- Utilities for property: Underground Utilities
Green energy
- Energy efficient items: Thermostat, Windows
Community & neighborhood
Location
- Region: Tolland
- Subdivision: Owl Ridge
Price history
| Date | Event | Price |
|---|---|---|
| 3/25/2025 | Sold | $729,000$292/sqft |
Source: | ||
Public tax history
| Year | Property taxes | Tax assessment |
|---|---|---|
| 2025 | $7,121 +161.1% | $261,900 +262.7% |
| 2024 | $2,727 +1.2% | $72,200 |
| 2023 | $2,695 +2% | $72,200 |
Find assessor info on the county website
Neighborhood: 06084
Nearby schools
GreatSchools rating
- 8/10Tolland Intermediate SchoolGrades: 3-5Distance: 3.7 mi
- 7/10Tolland Middle SchoolGrades: 6-8Distance: 3.5 mi
- 8/10Tolland High SchoolGrades: 9-12Distance: 3.5 mi
Schools provided by the listing agent
- Elementary: Birch Grove
- High: Tolland
Source: Smart MLS. This data may not be complete. We recommend contacting the local school district to confirm school assignments for this home.
Get pre-qualified for a loan
At Zillow Home Loans, we can pre-qualify you in as little as 5 minutes with no impact to your credit score.An equal housing lender. NMLS #10287.
Sell for more on Zillow
Get a Zillow Showcase℠ listing at no additional cost and you could sell for .
$788,500
2% more+$15,770
With Zillow Showcase(estimated)$804,270


