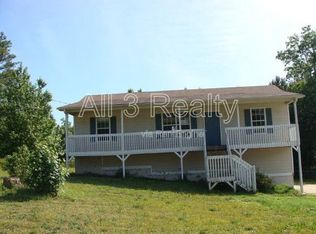Closed
$272,000
60 Kyler Way, Dallas, GA 30157
3beds
1,518sqft
Single Family Residence
Built in 2000
0.76 Acres Lot
$275,200 Zestimate®
$179/sqft
$1,667 Estimated rent
Home value
$275,200
$248,000 - $305,000
$1,667/mo
Zestimate® history
Loading...
Owner options
Explore your selling options
What's special
Welcome home to the perfect blend of country and city living. As you step through the grand entrance, you are greeted by a spacious foyer that sets the tone of openness throughout. This floor plan offers separation of the oversized master suite to the generously sized secondary rooms. Don't miss this expansive living room featuring high ceilings that accentuate the generous space, complemented by tasteful finishes that enhance the overall aesthetic. An abundance of natural light filtering through expansive windows, creates a warm and inviting atmosphere throughout the home. Come check out the finished basement ready for your office, playroom, or additional guestroom. The back deck is perfect for those warm summer evenings. Don't miss out this 3 bedroom 2 bath home has been meticulously cared for and is ready for your family. Seller is offering a $5,000 interest rate buydown to qualified buyers to assist with lowering their monthly payment.
Zillow last checked: 8 hours ago
Listing updated: April 23, 2025 at 06:23pm
Listed by:
Tabitha Boyd Tabitha Boyd,
Keller Williams Northwest
Bought with:
Sara Poteat, 428402
Keller Williams Realty
Source: GAMLS,MLS#: 10473219
Facts & features
Interior
Bedrooms & bathrooms
- Bedrooms: 3
- Bathrooms: 2
- Full bathrooms: 2
- Main level bathrooms: 2
- Main level bedrooms: 3
Kitchen
- Features: Breakfast Room
Heating
- Heat Pump, Central, Electric
Cooling
- Heat Pump, Central Air, Electric
Appliances
- Included: Dishwasher, Microwave, Refrigerator
- Laundry: In Basement
Features
- Walk-In Closet(s)
- Flooring: Carpet
- Windows: Double Pane Windows
- Basement: Partial
- Has fireplace: No
- Common walls with other units/homes: No Common Walls
Interior area
- Total structure area: 1,518
- Total interior livable area: 1,518 sqft
- Finished area above ground: 1,118
- Finished area below ground: 400
Property
Parking
- Total spaces: 2
- Parking features: Garage Door Opener, Garage
- Has garage: Yes
Accessibility
- Accessibility features: Other
Features
- Levels: Multi/Split
- Patio & porch: Deck
- Body of water: None
Lot
- Size: 0.76 Acres
- Features: Level
Details
- Parcel number: 45119
- Special conditions: As Is
Construction
Type & style
- Home type: SingleFamily
- Architectural style: Craftsman
- Property subtype: Single Family Residence
Materials
- Wood Siding
- Roof: Composition
Condition
- Resale
- New construction: No
- Year built: 2000
Utilities & green energy
- Electric: 220 Volts
- Sewer: Septic Tank
- Water: Public
- Utilities for property: Cable Available, Electricity Available, Phone Available, Water Available
Community & neighborhood
Community
- Community features: None
Location
- Region: Dallas
- Subdivision: BRIDLE CREEK PHS 1
HOA & financial
HOA
- Has HOA: No
- Services included: None
Other
Other facts
- Listing agreement: Exclusive Right To Sell
- Listing terms: Cash,Conventional,FHA,USDA Loan,VA Loan
Price history
| Date | Event | Price |
|---|---|---|
| 4/23/2025 | Sold | $272,000$179/sqft |
Source: | ||
| 3/14/2025 | Pending sale | $272,000$179/sqft |
Source: | ||
| 3/6/2025 | Listed for sale | $272,000+189.4%$179/sqft |
Source: | ||
| 5/2/2006 | Sold | $94,000-6.4%$62/sqft |
Source: Public Record Report a problem | ||
| 1/10/2006 | Sold | $100,449+0.8%$66/sqft |
Source: Public Record Report a problem | ||
Public tax history
| Year | Property taxes | Tax assessment |
|---|---|---|
| 2025 | $2,658 +8.6% | $106,860 +7.3% |
| 2024 | $2,447 +4.5% | $99,592 +7.8% |
| 2023 | $2,342 -1.8% | $92,360 +10.1% |
Find assessor info on the county website
Neighborhood: 30157
Nearby schools
GreatSchools rating
- 6/10Union Elementary SchoolGrades: PK-5Distance: 0.6 mi
- 5/10Carl Scoggins Sr. Middle SchoolGrades: 6-8Distance: 1.4 mi
- 5/10South Paulding High SchoolGrades: 9-12Distance: 9.1 mi
Schools provided by the listing agent
- Elementary: Union
- Middle: Scoggins
- High: South Paulding
Source: GAMLS. This data may not be complete. We recommend contacting the local school district to confirm school assignments for this home.
Get a cash offer in 3 minutes
Find out how much your home could sell for in as little as 3 minutes with a no-obligation cash offer.
Estimated market value$275,200
Get a cash offer in 3 minutes
Find out how much your home could sell for in as little as 3 minutes with a no-obligation cash offer.
Estimated market value
$275,200
