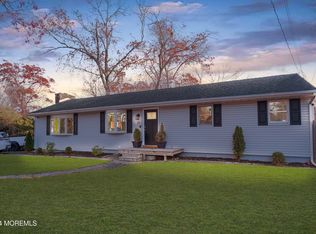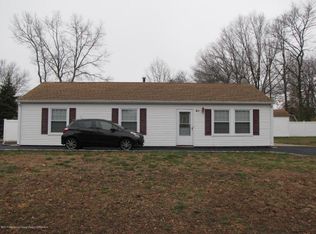Welcome to 60 Korman in Bayville! This 4 bed/ 2 bath home located on a large corner lot has what you need to make it your own. Come see for yourself why this home with the beautiful renovated master bath (2020), the living room with recessed lights (2019) and a cozy fireplace, updated classic kitchen w/ stainless steel appliances, a Timberline Roof (2014), vinyl plank flooring that leads you into the 4th bedroom, sliders that lead you out to an open deck and a large backyard that has endless opportunities, could all be YOURS! This home is convenient to all the shopping and beaches the Jersey Shore has to offer yet still close enough to the Garden State Parkway. It truly is a gem, so call today - don't delay!
This property is off market, which means it's not currently listed for sale or rent on Zillow. This may be different from what's available on other websites or public sources.


