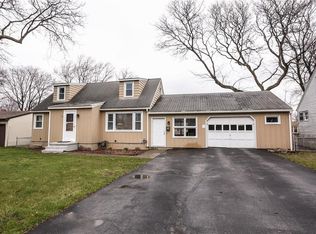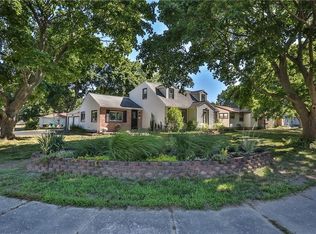Closed
$175,000
60 Knob Rd, Rochester, NY 14626
3beds
1,008sqft
Single Family Residence
Built in 1954
9,583.2 Square Feet Lot
$204,000 Zestimate®
$174/sqft
$1,889 Estimated rent
Home value
$204,000
$194,000 - $214,000
$1,889/mo
Zestimate® history
Loading...
Owner options
Explore your selling options
What's special
Welcome to 60 Knob Rd the Greece ranch you have been waiting for! Beautiful three bedroom with open floorplan. New bath, updated kitchen, new furnace, new H2O, new plumbing, new electric panel, new flooring, freshly painted! Large garage for extra storage and a full basement with tons of potential for extra living space. Literally nothing to do but unpack and enjoy your summer on the expansive deck and private back yard. Great neighborhood street with proximity to amenities, expressways and schools. Open house Saturday May 20 12-2
Delayed Negotiations with Offers due Tuesday May 23 at 10AM
Zillow last checked: 8 hours ago
Listing updated: July 27, 2023 at 07:01am
Listed by:
Rebecca Schoenig 585-278-8322,
Keller Williams Realty Greater Rochester
Bought with:
Kelsey Delmotte, 10301220967
Tru Agent Real Estate
Source: NYSAMLSs,MLS#: R1470144 Originating MLS: Rochester
Originating MLS: Rochester
Facts & features
Interior
Bedrooms & bathrooms
- Bedrooms: 3
- Bathrooms: 1
- Full bathrooms: 1
- Main level bathrooms: 1
- Main level bedrooms: 3
Bedroom 1
- Level: First
Bedroom 1
- Level: First
Bedroom 2
- Level: First
Bedroom 2
- Level: First
Bedroom 3
- Level: First
Bedroom 3
- Level: First
Basement
- Level: Basement
Basement
- Level: Basement
Dining room
- Level: First
Dining room
- Level: First
Kitchen
- Level: First
Kitchen
- Level: First
Living room
- Level: First
Living room
- Level: First
Heating
- Gas, Forced Air
Cooling
- Central Air
Appliances
- Included: Dishwasher, Exhaust Fan, Electric Water Heater, Gas Oven, Gas Range, Range Hood
- Laundry: In Basement
Features
- Dining Area, Eat-in Kitchen, Separate/Formal Living Room, Sliding Glass Door(s)
- Flooring: Laminate, Varies, Vinyl
- Doors: Sliding Doors
- Basement: Full
- Has fireplace: No
Interior area
- Total structure area: 1,008
- Total interior livable area: 1,008 sqft
Property
Parking
- Total spaces: 2.5
- Parking features: Attached, Electricity, Garage
- Attached garage spaces: 2.5
Features
- Levels: One
- Stories: 1
- Patio & porch: Deck, Open, Porch
- Exterior features: Blacktop Driveway, Deck, Fence, Private Yard, See Remarks
- Fencing: Partial
Lot
- Size: 9,583 sqft
- Dimensions: 76 x 129
- Features: Near Public Transit, Residential Lot
Details
- Parcel number: 2628000740700009017000
- Special conditions: Standard
Construction
Type & style
- Home type: SingleFamily
- Architectural style: Ranch
- Property subtype: Single Family Residence
Materials
- Vinyl Siding, PEX Plumbing
- Foundation: Block
- Roof: Asphalt
Condition
- Resale
- Year built: 1954
Utilities & green energy
- Electric: Circuit Breakers
- Sewer: Connected
- Water: Connected, Public
- Utilities for property: Sewer Connected, Water Connected
Community & neighborhood
Location
- Region: Rochester
- Subdivision: Knob Hill Heights Sub/Pcl
Other
Other facts
- Listing terms: Cash,Conventional,FHA,VA Loan
Price history
| Date | Event | Price |
|---|---|---|
| 6/27/2023 | Sold | $175,000$174/sqft |
Source: | ||
| 5/24/2023 | Pending sale | $175,000$174/sqft |
Source: | ||
| 5/19/2023 | Listed for sale | $175,000+42.3%$174/sqft |
Source: | ||
| 2/24/2023 | Sold | $123,000-26.2%$122/sqft |
Source: | ||
| 7/23/2021 | Sold | $166,740$165/sqft |
Source: Public Record Report a problem | ||
Public tax history
| Year | Property taxes | Tax assessment |
|---|---|---|
| 2024 | -- | $102,600 |
| 2023 | -- | $102,600 +8.3% |
| 2022 | -- | $94,700 |
Find assessor info on the county website
Neighborhood: 14626
Nearby schools
GreatSchools rating
- 5/10Buckman Heights Elementary SchoolGrades: 3-5Distance: 0.6 mi
- 3/10Olympia High SchoolGrades: 6-12Distance: 0.4 mi
- NAHolmes Road Elementary SchoolGrades: K-2Distance: 1.3 mi
Schools provided by the listing agent
- Elementary: Buckman Heights Elementary
- Middle: Olympia School
- High: Olympia High School
- District: Greece
Source: NYSAMLSs. This data may not be complete. We recommend contacting the local school district to confirm school assignments for this home.

