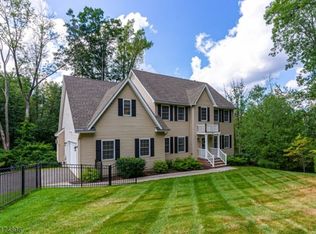Beautiful four bedroom open floor plan. One of a kind custom built. Modern kitchen, granite counter tops in bathrooms and kitchen. Super large island seats five on the living side Ins is about 6‘ x 6‘ on the kitchen side. Kitchen includes built-in refrigerator, two built-in ovens, electric Ceramic cooktop dishwasher and truly custom cabinets.
This property is off market, which means it's not currently listed for sale or rent on Zillow. This may be different from what's available on other websites or public sources.
