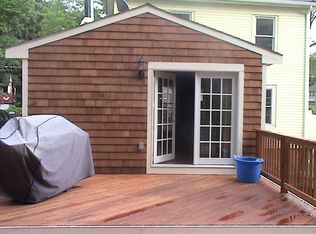Great spacious 3 bedroom and 2 full and 2 half bath Colonial on dead end street. Perfect for entertaining with awning covered double deck and new, high-end above ground pool. White vinyl fenced backyard with firepit, kennel and shed. New stainless steel appliances with slider to deck. Mostly hardwoods throughout. 6 panel wood doors. Finished basement for media/games/exercise with half bath. True master bedroom with bonus study/seating/office area and walk-in closet. Master bath with double sink, soaking tub and shower stall. First floor laundry and half bath at side door form a convenient mud room entry. Parking for 4 cars. Close to park, elementary schools, downtown and route 62. YOU MAY REQUEST A VIRTUAL TOUR AHEAD OF A PRIVATE SHOWING Please remove shoes or put on booties...Agents please look at the clip on the listing, form to be filled out prior to showing
This property is off market, which means it's not currently listed for sale or rent on Zillow. This may be different from what's available on other websites or public sources.
