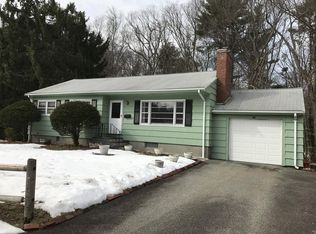Tucked away in one of Reading's favorite neighborhoods, this expansive multi level colonial offers a flexible floor plan large enough to accommodate the entire family, in law or au-pair. Main level features updated kitchen with s/s, granite open to vaulted family room w/exposed beans overlooking a private scenic backyard which will make you feel like you're vacationing in NH. Head back inside to find 3 large bedrooms w/full bath then escape to master bedroom with walk in closet, en-suite and private office adorned with french doors. Finished basement provides the ideal space for playroom, rec room, or guest suite. In addition, home features not one, but 2 fireplaces, wood burning & gas. Attached garage, central air, large patio with hot tub & cul-de-sac setting make this home a winner. Loved by the same family for over 40 years, now it is your turn to call this special place home & enjoy all that reading has to offer, great schools, wonderful community, and just 12 miles from Boston.
This property is off market, which means it's not currently listed for sale or rent on Zillow. This may be different from what's available on other websites or public sources.
