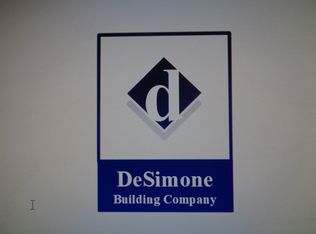Desirable Barnstable Village setting and a wooded acre plus homesite, we are pleased to present this charming Cape Cod style soon under way. The appealing design affords the best in quality appointments including formal entry foyer, spacious open interior, 1st floor master suite, gourmet center island kitchen, wood floors, fine interior trim details, central AC, 1st fl laundry and situated on a large, wooded homesite north of 6A. Model Home available by appointment. Buyer to choose all cosmetic finishes and final plan ideas. Actual Taxes not determined due to new, proposed construction. Owner/Partner is a licensed RE Agent. All information subject to change. Please visit desimonebuildingcompany.com
This property is off market, which means it's not currently listed for sale or rent on Zillow. This may be different from what's available on other websites or public sources.

