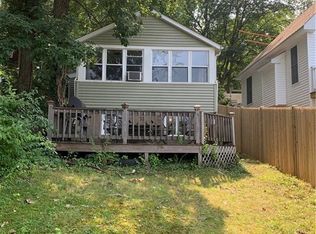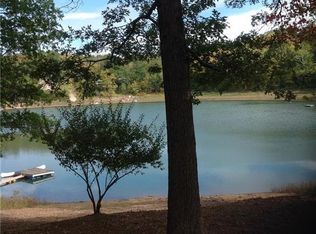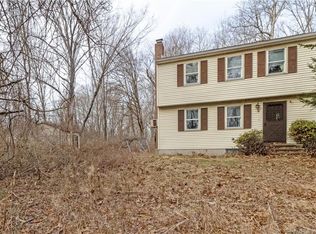Sold for $300,000
$300,000
60 Jobs Gate 2, Portland, CT 06480
2beds
994sqft
Single Family Residence
Built in 2012
5,227.2 Square Feet Lot
$322,900 Zestimate®
$302/sqft
$2,232 Estimated rent
Home value
$322,900
$291,000 - $358,000
$2,232/mo
Zestimate® history
Loading...
Owner options
Explore your selling options
What's special
Discover your waterfront oasis on Jobs Pond! Don't miss out on this stunning, completely remodeled year-round waterfront home in picturesque Portland! Built in 2012 and updated in 2021, this property is in absolute move-in condition, offering modern comforts in a serene setting. Step inside to find an open-concept living space bathed in natural light, featuring a cozy wood-burning stove and wrap-around Pella vinyl windows that invite the beauty of the outdoors in. The main level boasts a primary bedroom with slider access to your private patio, perfect for morning coffee or sunset relaxation. Cook up a storm in the beautifully updated kitchen, complete with new maple cabinets, butcher block countertops, and sleek lighting. The luxurious full bathroom features a stylish subway-tiled shower and an industrial stainless steel sink, while luxury vinyl plank flooring flows seamlessly throughout. Ascend the new spiral staircase to a remodeled loft area-ideal for guests or a home office. Additional features include freshly painted interior, Pioneer ductless AC and heat units, smart locks and thermostats, vinyl siding exterior, metal roof, and a 200 amp electrical service. Step outside to your backyard paradise, where a private beach area and dock await, offering endless opportunities for fishing, swimming, and canoeing. Store all of your outdoor gear in the convenient walkout lower level. Experience the tranquility of Jobs Pond while being just moments away from Portland's best attractions, including Brownstone Exploration and Discovery Park, Arrigoni Winery, and Gotta's Farm and Cider Mill. Your dream home awaits-schedule your private tour today and start living the ultimate staycation lifestyle! (Highest and Best Tuesday October 1 at 5PM)
Zillow last checked: 8 hours ago
Listing updated: October 31, 2024 at 02:07pm
Listed by:
Burgio Sousa Team at William Raveis Real Estate,
Erik Sousa 860-983-0457,
William Raveis Real Estate 860-521-4311
Bought with:
Tammy Powling, REB.0794905
Coldwell Banker Realty
Source: Smart MLS,MLS#: 24048868
Facts & features
Interior
Bedrooms & bathrooms
- Bedrooms: 2
- Bathrooms: 1
- Full bathrooms: 1
Primary bedroom
- Features: Remodeled, High Ceilings, Sliders, Vinyl Floor
- Level: Main
- Area: 90 Square Feet
- Dimensions: 9 x 10
Bedroom
- Features: Remodeled, Vaulted Ceiling(s), Vinyl Floor
- Level: Upper
- Area: 330 Square Feet
- Dimensions: 11 x 30
Kitchen
- Features: Remodeled, High Ceilings, Vinyl Floor
- Level: Main
- Area: 81 Square Feet
- Dimensions: 9 x 9
Living room
- Features: Remodeled, High Ceilings, Combination Liv/Din Rm, Wood Stove, Vinyl Floor
- Level: Main
- Area: 420 Square Feet
- Dimensions: 20 x 21
Heating
- Baseboard, Wall Unit, Electric
Cooling
- Ductless
Appliances
- Included: Electric Range, Refrigerator, Washer, Dryer, Electric Water Heater, Water Heater
- Laundry: Main Level
Features
- Open Floorplan
- Basement: Partial,Unfinished,Storage Space,Walk-Out Access,Concrete
- Attic: Walk-up
- Has fireplace: No
Interior area
- Total structure area: 994
- Total interior livable area: 994 sqft
- Finished area above ground: 994
- Finished area below ground: 0
Property
Parking
- Total spaces: 2
- Parking features: None, On Street, Unpaved
- Has uncovered spaces: Yes
Features
- Patio & porch: Patio
- Exterior features: Sidewalk, Stone Wall
- Has view: Yes
- View description: Water
- Has water view: Yes
- Water view: Water
- Waterfront features: Waterfront, Pond, Beach, Walk to Water, Dock or Mooring
Lot
- Size: 5,227 sqft
- Features: Sloped
Details
- Parcel number: 1032593
- Zoning: RR
Construction
Type & style
- Home type: SingleFamily
- Architectural style: Bungalow,Cottage
- Property subtype: Single Family Residence
Materials
- Vinyl Siding
- Foundation: Concrete Perimeter, Stone
- Roof: Metal
Condition
- New construction: No
- Year built: 2012
Utilities & green energy
- Sewer: Septic Tank
- Water: Well
Green energy
- Energy efficient items: Insulation
Community & neighborhood
Location
- Region: Portland
- Subdivision: Job's Pond
Price history
| Date | Event | Price |
|---|---|---|
| 8/31/2025 | Listing removed | $2,400$2/sqft |
Source: Zillow Rentals Report a problem | ||
| 8/5/2025 | Listed for rent | $2,400$2/sqft |
Source: Zillow Rentals Report a problem | ||
| 7/17/2025 | Listing removed | $339,000$341/sqft |
Source: | ||
| 6/26/2025 | Price change | $339,000-3.1%$341/sqft |
Source: | ||
| 6/7/2025 | Price change | $350,000-4.1%$352/sqft |
Source: | ||
Public tax history
Tax history is unavailable.
Neighborhood: 06480
Nearby schools
GreatSchools rating
- NAValley View SchoolGrades: PK-1Distance: 2 mi
- 7/10Portland Middle SchoolGrades: 7-8Distance: 1.9 mi
- 5/10Portland High SchoolGrades: 9-12Distance: 1.9 mi
Schools provided by the listing agent
- Elementary: Gildersleeve
- Middle: Portland
- High: Portland
Source: Smart MLS. This data may not be complete. We recommend contacting the local school district to confirm school assignments for this home.
Get pre-qualified for a loan
At Zillow Home Loans, we can pre-qualify you in as little as 5 minutes with no impact to your credit score.An equal housing lender. NMLS #10287.
Sell for more on Zillow
Get a Zillow Showcase℠ listing at no additional cost and you could sell for .
$322,900
2% more+$6,458
With Zillow Showcase(estimated)$329,358


