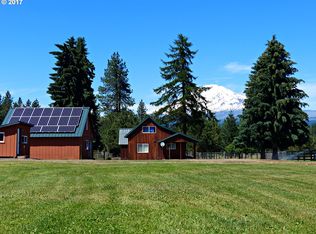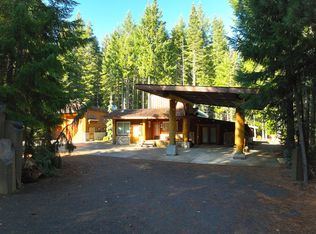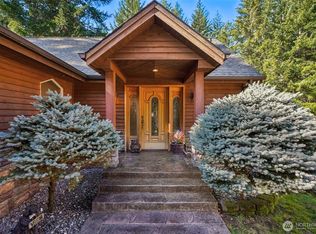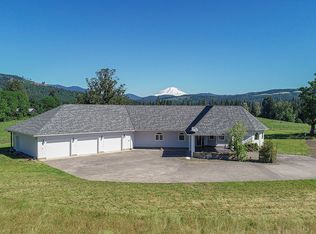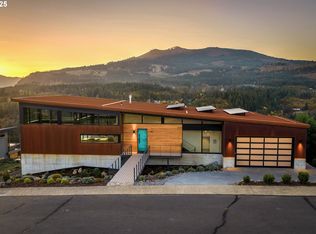60 Jennings Rd, Trout Lake, WA 98650
What's special
- 310 days |
- 582 |
- 35 |
Zillow last checked: 8 hours ago
Listing updated: September 27, 2025 at 05:24am
Allison Stolz 812-243-3684,
Cascade Hasson Sotheby's International Realty
Facts & features
Interior
Bedrooms & bathrooms
- Bedrooms: 4
- Bathrooms: 3
- Full bathrooms: 2
- Partial bathrooms: 1
- Main level bathrooms: 3
Rooms
- Room types: Bedroom 4, Bedroom 2, Bedroom 3, Dining Room, Family Room, Kitchen, Living Room, Primary Bedroom
Primary bedroom
- Level: Main
Bedroom 2
- Level: Main
Bedroom 3
- Level: Main
Bedroom 4
- Level: Main
Dining room
- Level: Main
Kitchen
- Level: Main
Living room
- Level: Main
Heating
- Forced Air
Cooling
- Central Air
Appliances
- Included: Built In Oven, Built-In Range, Built-In Refrigerator, Cooktop, Dishwasher, Disposal, Double Oven, Microwave, Stainless Steel Appliance(s), Washer/Dryer, Propane Water Heater
- Laundry: Laundry Room
Features
- Ceiling Fan(s), Granite, High Ceilings, Marble, Soaking Tub, Sound System, Vaulted Ceiling(s), Bathroom, Plumbed, Storage, Kitchen Island, Pantry
- Flooring: Hardwood, Tile, Wall to Wall Carpet, Wood, Concrete
- Doors: Storm Door(s)
- Windows: Double Pane Windows, Wood Frames
- Number of fireplaces: 2
- Fireplace features: Propane, Stove, Wood Burning, Wood Burning Stove
Interior area
- Total structure area: 3,776
- Total interior livable area: 3,776 sqft
Video & virtual tour
Property
Parking
- Total spaces: 4
- Parking features: Driveway, Secured, RV Access/Parking, RV Boat Storage, Garage Door Opener, Attached
- Attached garage spaces: 4
- Has uncovered spaces: Yes
Accessibility
- Accessibility features: Accessible Doors, Accessible Elevator Installed, Accessible Hallway, Garage On Main, Ground Level, One Level, Parking, Pathway, Walkin Shower, Accessibility
Features
- Levels: One
- Stories: 1
- Patio & porch: Covered Patio, Deck, Porch
- Exterior features: Fire Pit, RV Hookup, Yard
- Fencing: Fenced
- Has view: Yes
- View description: Mountain(s), Territorial
Lot
- Size: 5.22 Acres
- Features: Gated, Level, Pasture, Private, Sprinkler, Acres 5 to 7
Details
- Additional structures: Other Structures Bathrooms Total (1), Barn, RVHookup, RVBoatStorage, SecondGarage, Barnnull, RVParking, TackRoom
- Parcel number: 06102356000400
- Zoning: RC
Construction
Type & style
- Home type: SingleFamily
- Architectural style: Custom Style
- Property subtype: Residential, Single Family Residence
Materials
- Cedar, Wood Siding, Stone
- Roof: Composition
Condition
- Resale
- New construction: No
- Year built: 2003
Utilities & green energy
- Gas: Propane
- Sewer: Septic Tank
- Water: Public
Community & HOA
Community
- Security: Entry, Security Gate, Security System Owned
HOA
- Has HOA: No
Location
- Region: Trout Lake
Financial & listing details
- Price per square foot: $516/sqft
- Tax assessed value: $1,417,640
- Annual tax amount: $9,654
- Date on market: 3/26/2025
- Listing terms: Cash,Conventional
- Road surface type: Concrete

Allison Stolz
(812) 243-3684
By pressing Contact Agent, you agree that the real estate professional identified above may call/text you about your search, which may involve use of automated means and pre-recorded/artificial voices. You don't need to consent as a condition of buying any property, goods, or services. Message/data rates may apply. You also agree to our Terms of Use. Zillow does not endorse any real estate professionals. We may share information about your recent and future site activity with your agent to help them understand what you're looking for in a home.
Estimated market value
Not available
Estimated sales range
Not available
Not available
Price history
Price history
| Date | Event | Price |
|---|---|---|
| 3/26/2025 | Listed for sale | $1,950,000$516/sqft |
Source: | ||
Public tax history
Public tax history
| Year | Property taxes | Tax assessment |
|---|---|---|
| 2024 | $11,622 +20.4% | $1,417,640 +27.2% |
| 2023 | $9,655 +3.6% | $1,114,700 +3.6% |
| 2022 | $9,323 +19.6% | $1,075,600 +36.4% |
Find assessor info on the county website
BuyAbility℠ payment
Climate risks
Neighborhood: 98650
Nearby schools
GreatSchools rating
- 3/10Trout Lake SchoolGrades: 5-12Distance: 0.6 mi
- 8/10Trout Lake Elementary SchoolGrades: K-4Distance: 0.6 mi
Schools provided by the listing agent
- Elementary: Trout Lake
- Middle: Trout Lake
- High: Trout Lake
Source: RMLS (OR). This data may not be complete. We recommend contacting the local school district to confirm school assignments for this home.
- Loading
