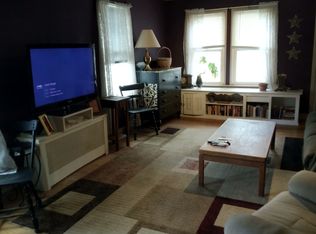Located close to major highways on a lovely tree lined street in East Spfld, is this beautiful 3 bedroom colonial home with oversized one car garage and fenced in backyard. Inside you'll find a large entry foyer leading to the front to back living room and French doors to the sunroom! The front to back open kitchen has been recently remodeled and awaiting new appliances! the kitchen offers a large center island & breakfast bar, & plenty of cabinets! Upstairs you"ll be impressed with the center hall & bathroom, the large front to back master bedroom & 2 walk in closets which is located separately from the other 2 large bedrooms. The family room has been set up for surround sound, perfect for enjoying your favorite movies. You'll love the floor plan with front to back kitchen. Some of the many features are the gorgeous hardwood floors throughout, Harvey windows, and new gas heating system to be installed for the new buyers! Come see for yourself this beautiful home!
This property is off market, which means it's not currently listed for sale or rent on Zillow. This may be different from what's available on other websites or public sources.
