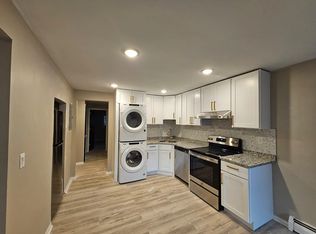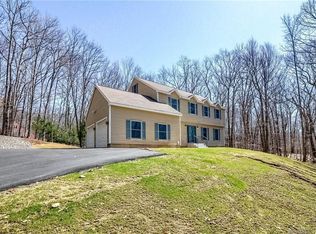Sold for $570,000 on 07/27/23
$570,000
60 Jared Sparks Road, Willington, CT 06279
4beds
3,527sqft
Single Family Residence
Built in 1991
6.6 Acres Lot
$664,300 Zestimate®
$162/sqft
$3,968 Estimated rent
Home value
$664,300
$631,000 - $704,000
$3,968/mo
Zestimate® history
Loading...
Owner options
Explore your selling options
What's special
Beautifully maintained 4 Bedroom, 3 Full Bath, 3548 Sq Ft Custom Built Colonial set on 6.6 Private Acres. Enjoy preparing meals, while entertaining in a kitchen that offers granite counter tops, custom built cherry cabinets, birch flooring and a floor to ceiling 9 ft Stone Fireplace. This gorgeous kitchen leads to a SUNROOM that will truly become THE FAVORITE ROOM of your new home. The sunroom offers a floor to cathedral ceiling length Stone Wall, wood stove, ceiling fan, tile flooring, and a slider that leads to outdoor seating. The main floor continues to impress with a spacious Living Room that features a Bay Window that overlooks your private 6.6 Acres. The main level also offers a Dining Room, Laundry Room, Mud Room, and if you are working from home, enjoy doing so in a very spacious, and bright Den/Office. The large foyer leads to the upper level which offers 4 Spacious Bedrooms- Primary Bedroom features a Whirlpool Tub, Walk-In Closet, & Ceiling Fan. Additionally this amazing house offers a 2 Car Over sized Garage, with Loft, Whole-House Vacuum System, and lovely Covered Porches! You will see all of these features, and more, when you schedule your showing!!!
Zillow last checked: 8 hours ago
Listing updated: July 27, 2023 at 08:38am
Listed by:
Ross Labella 860-573-5387,
McCorrison DW Fish Real Estate 860-228-9451
Bought with:
Michele Geragotelis, RES.0807404
RE/MAX Bell Park Realty
Source: Smart MLS,MLS#: 170572807
Facts & features
Interior
Bedrooms & bathrooms
- Bedrooms: 4
- Bathrooms: 3
- Full bathrooms: 3
Primary bedroom
- Features: Ceiling Fan(s), Full Bath, Walk-In Closet(s), Whirlpool Tub
- Level: Upper
Bedroom
- Features: Ceiling Fan(s)
- Level: Upper
Bedroom
- Features: Skylight
- Level: Upper
Bedroom
- Features: Ceiling Fan(s)
- Level: Upper
Bathroom
- Level: Main
Bathroom
- Features: Double-Sink
- Level: Upper
Dining room
- Features: High Ceilings
- Level: Main
Kitchen
- Features: High Ceilings, Fireplace, Granite Counters, Hardwood Floor, Kitchen Island
- Level: Main
Living room
- Features: High Ceilings, Bay/Bow Window, Fireplace
- Level: Main
Office
- Features: High Ceilings
- Level: Main
Sun room
- Features: 2 Story Window(s), Cathedral Ceiling(s), Ceiling Fan(s), Sliders, Tile Floor, Wood Stove
- Level: Main
Heating
- Baseboard, Wood/Coal Stove, Oil, Wood
Cooling
- Attic Fan, Ceiling Fan(s)
Appliances
- Included: Electric Cooktop, Microwave, Refrigerator, Dishwasher, Washer, Dryer, Water Heater
Features
- Basement: Full,Concrete,Walk-Out Access
- Attic: Pull Down Stairs
- Number of fireplaces: 2
Interior area
- Total structure area: 3,527
- Total interior livable area: 3,527 sqft
- Finished area above ground: 3,527
Property
Parking
- Total spaces: 2
- Parking features: Attached, Private, Paved, Driveway
- Attached garage spaces: 2
- Has uncovered spaces: Yes
Features
- Patio & porch: Porch
- Exterior features: Rain Gutters
Lot
- Size: 6.60 Acres
- Features: Wooded
Details
- Parcel number: 1665684
- Zoning: R80
Construction
Type & style
- Home type: SingleFamily
- Architectural style: Colonial
- Property subtype: Single Family Residence
Materials
- Wood Siding
- Foundation: Concrete Perimeter
- Roof: Fiberglass,Gable
Condition
- New construction: No
- Year built: 1991
Utilities & green energy
- Sewer: Septic Tank
- Water: Well
Community & neighborhood
Location
- Region: Willington
Price history
| Date | Event | Price |
|---|---|---|
| 7/27/2023 | Sold | $570,000+3.7%$162/sqft |
Source: | ||
| 7/17/2023 | Pending sale | $549,900$156/sqft |
Source: | ||
| 6/8/2023 | Listed for sale | $549,900+26.4%$156/sqft |
Source: | ||
| 3/24/2021 | Listing removed | -- |
Source: Owner Report a problem | ||
| 6/8/2014 | Listing removed | $435,000$123/sqft |
Source: Owner Report a problem | ||
Public tax history
| Year | Property taxes | Tax assessment |
|---|---|---|
| 2025 | $11,032 +12.4% | $434,000 +49.8% |
| 2024 | $9,816 +6.7% | $289,650 +1.3% |
| 2023 | $9,198 +2.9% | $286,000 |
Find assessor info on the county website
Neighborhood: 06279
Nearby schools
GreatSchools rating
- 6/10Center SchoolGrades: PK-4Distance: 0.6 mi
- 7/10Hall Memorial SchoolGrades: 5-8Distance: 3 mi
- 8/10E. O. Smith High SchoolGrades: 9-12Distance: 5.5 mi

Get pre-qualified for a loan
At Zillow Home Loans, we can pre-qualify you in as little as 5 minutes with no impact to your credit score.An equal housing lender. NMLS #10287.
Sell for more on Zillow
Get a free Zillow Showcase℠ listing and you could sell for .
$664,300
2% more+ $13,286
With Zillow Showcase(estimated)
$677,586
