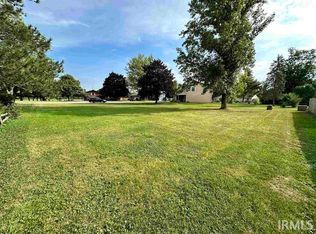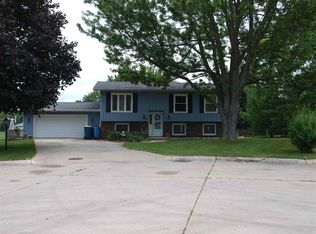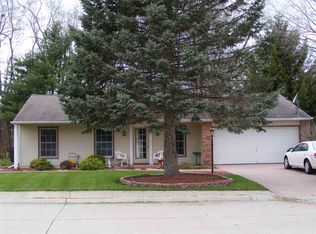Closed
$235,000
60 Janedale Dr, Fremont, IN 46737
3beds
1,862sqft
Single Family Residence
Built in 1974
0.38 Acres Lot
$236,100 Zestimate®
$--/sqft
$2,117 Estimated rent
Home value
$236,100
Estimated sales range
Not available
$2,117/mo
Zestimate® history
Loading...
Owner options
Explore your selling options
What's special
**OPEN HOUSE, SUNDAY, 6/1, 12-2pm**Situated on a cul-de-sac lot, this beautifully updated traditional home is completely move-in ready. An adjacent lot is also for sale if you need additional outdoor space (see #202520000). Enjoy newer carpet throughout the main living areas and laminate flooring in the kitchen and bathrooms. Neutral paint brightens every room. The updated kitchen has solid surface countertops, a deep farmhouse sink and sleek black stainless-steel appliances. An accent wall of brick and a decorative fireplace (not working) adorn the family room. You can make your way to the patio and spacious yard from sliding doors in the family room. Upstairs, you will find all 3 bedrooms. The spacious owner's suite features a walk-in shower, while the secondary bedrooms are good in size and share the other full bath. The home is located in close proximity to I-69 and 80/90.
Zillow last checked: 8 hours ago
Listing updated: July 03, 2025 at 11:26am
Listed by:
Scott C Pressler scottpressler@kw.com,
Keller Williams Realty Group
Bought with:
Spencer Mollema, RB23002014
Trueblood Real Estate, LLC.
Source: IRMLS,MLS#: 202519997
Facts & features
Interior
Bedrooms & bathrooms
- Bedrooms: 3
- Bathrooms: 3
- Full bathrooms: 2
- 1/2 bathrooms: 1
Bedroom 1
- Level: Upper
Bedroom 2
- Level: Upper
Dining room
- Level: Main
- Area: 132
- Dimensions: 12 x 11
Family room
- Level: Main
- Area: 209
- Dimensions: 19 x 11
Kitchen
- Level: Main
- Area: 231
- Dimensions: 21 x 11
Living room
- Level: Main
- Area: 200
- Dimensions: 20 x 10
Heating
- Heat Pump
Cooling
- Central Air
Appliances
- Included: Disposal, Range/Oven Hook Up Elec, Dishwasher, Microwave, Refrigerator, Washer, Dryer-Electric, Electric Range, Water Softener Owned
- Laundry: Electric Dryer Hookup, Main Level, Washer Hookup
Features
- 1st Bdrm En Suite, Ceiling Fan(s), Eat-in Kitchen, Entrance Foyer, Tub/Shower Combination
- Windows: Window Treatments
- Has basement: No
- Number of fireplaces: 1
- Fireplace features: Living Room
Interior area
- Total structure area: 1,862
- Total interior livable area: 1,862 sqft
- Finished area above ground: 1,862
- Finished area below ground: 0
Property
Parking
- Total spaces: 2
- Parking features: Attached, Garage Door Opener
- Attached garage spaces: 2
Features
- Levels: Two
- Stories: 2
- Patio & porch: Patio, Porch Covered
Lot
- Size: 0.38 Acres
- Dimensions: 122X133
- Features: Cul-De-Sac, Level
Details
- Additional structures: Shed
- Parcel number: 760220430219.000004
Construction
Type & style
- Home type: SingleFamily
- Property subtype: Single Family Residence
Materials
- Aluminum Siding, Brick
- Foundation: Slab
Condition
- New construction: No
- Year built: 1974
Utilities & green energy
- Sewer: City
- Water: City
Community & neighborhood
Location
- Region: Fremont
- Subdivision: Abbott Estates
Other
Other facts
- Listing terms: Cash,Conventional,FHA,VA Loan
Price history
| Date | Event | Price |
|---|---|---|
| 7/3/2025 | Sold | $235,000+2.2% |
Source: | ||
| 6/3/2025 | Pending sale | $229,900 |
Source: | ||
| 5/29/2025 | Listed for sale | $229,900+5.5% |
Source: | ||
| 12/7/2023 | Sold | $218,000-3.1% |
Source: | ||
| 12/6/2023 | Pending sale | $224,900 |
Source: | ||
Public tax history
| Year | Property taxes | Tax assessment |
|---|---|---|
| 2024 | $819 +13.5% | $193,600 +34.4% |
| 2023 | $721 +16.5% | $144,100 +16.3% |
| 2022 | $619 +5.5% | $123,900 +10.7% |
Find assessor info on the county website
Neighborhood: 46737
Nearby schools
GreatSchools rating
- 7/10Fremont Middle SchoolGrades: 5-8Distance: 0.2 mi
- 8/10Fremont High SchoolGrades: 9-12Distance: 0.4 mi
- 6/10Fremont Elementary SchoolGrades: K-4Distance: 0.3 mi
Schools provided by the listing agent
- Elementary: Fremont
- Middle: Fremont
- High: Fremont
- District: Fremont Community
Source: IRMLS. This data may not be complete. We recommend contacting the local school district to confirm school assignments for this home.

Get pre-qualified for a loan
At Zillow Home Loans, we can pre-qualify you in as little as 5 minutes with no impact to your credit score.An equal housing lender. NMLS #10287.


