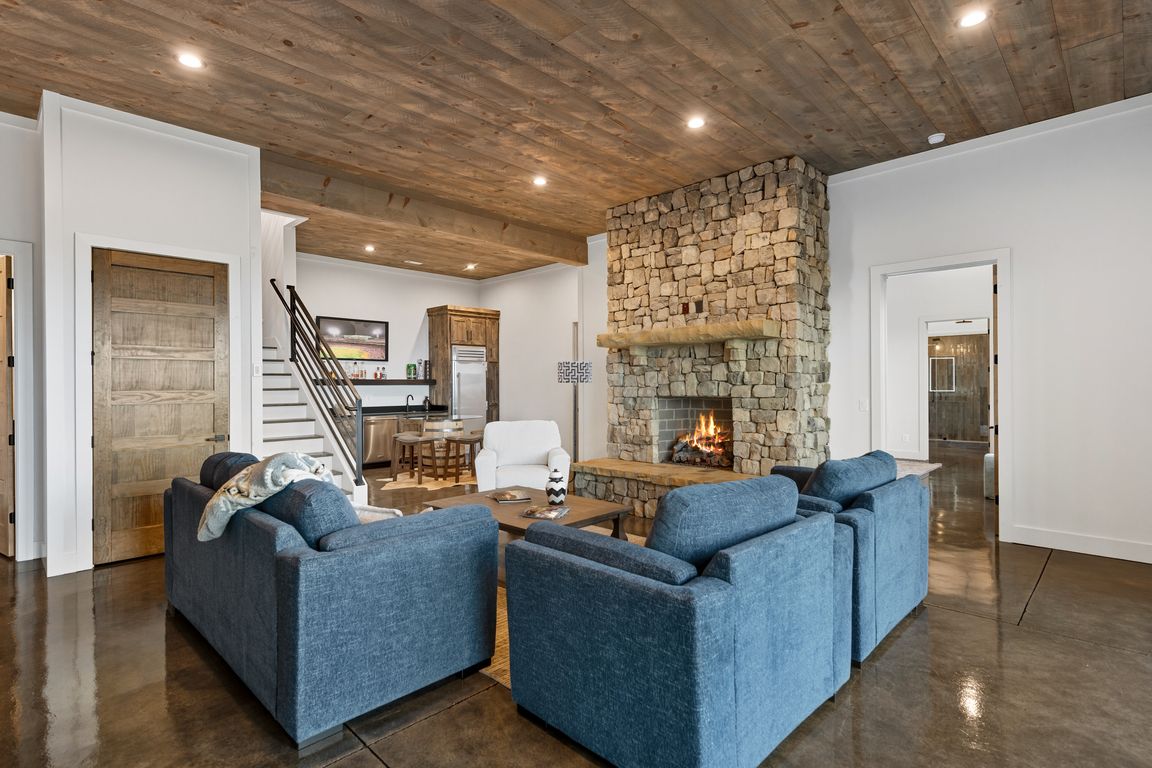
Pending
$2,500,000
5beds
5,350sqft
60 Jackies Blf, Mineral Bluff, GA 30559
5beds
5,350sqft
Residential
Built in 2025
1.78 Acres
Carport
$467 price/sqft
What's special
Refined mountain architectureStone fireplaceMonumental stone fireplaceModern luxury finishesPremier tower rdPanoramic viewsDramatic and expansive views
This new masterpiece is perched on top of premier Tower Rd on & offers one of the most dramatic & expansive views in all of North GA. Jackies Bluff is a private road servicing only 3 houses; so no through traffic! From this rare vantage point layered mountain ridges unfold in ...
- 48 days |
- 1,135 |
- 86 |
Source: NGBOR,MLS#: 419121
Travel times
Living Room
Kitchen
Primary Bedroom
Zillow last checked: 8 hours ago
Listing updated: November 04, 2025 at 05:00am
Listed by:
Annie Boland 404-449-1179,
Atlanta Fine Homes Sotheby's Int. Realty Intown
Source: NGBOR,MLS#: 419121
Facts & features
Interior
Bedrooms & bathrooms
- Bedrooms: 5
- Bathrooms: 6
- Full bathrooms: 4
- Partial bathrooms: 2
- Main level bedrooms: 1
Rooms
- Room types: Dining Room, Kitchen, Great Room, See Remarks
Primary bedroom
- Level: Main
Heating
- Central
Cooling
- Central Air
Appliances
- Included: Refrigerator, Cooktop, Oven, Dishwasher, Disposal, Tankless Water Heater, Gas Water Heater, See Remarks
- Laundry: In Basement
Features
- Pantry, Ceiling Fan(s), Wet Bar, Sheetrock, Entrance Foyer, Eat-in Kitchen, High Speed Internet
- Flooring: Wood
- Windows: Insulated Windows, Aluminum Frames
- Basement: Finished,Full
- Number of fireplaces: 3
- Fireplace features: Gas Log, Wood Burning, Outside, See Remarks
- Furnished: Yes
Interior area
- Total structure area: 5,350
- Total interior livable area: 5,350 sqft
Video & virtual tour
Property
Parking
- Parking features: Carport, Driveway, Asphalt
- Has carport: Yes
- Has uncovered spaces: Yes
Features
- Levels: Three Or More
- Stories: 3
- Patio & porch: Deck, Covered, Patio, Wrap Around
- Exterior features: Private Yard
- Has view: Yes
- View description: Mountain(s), Year Round, Long Range
- Frontage type: Road
Lot
- Size: 1.78 Acres
- Topography: Rolling
Details
- Parcel number: 00291BA4AH
Construction
Type & style
- Home type: SingleFamily
- Architectural style: Cabin
- Property subtype: Residential
Materials
- Frame, Concrete, Wood Siding, Stone
- Roof: Shingle
Condition
- New construction: Yes
- Year built: 2025
Utilities & green energy
- Sewer: Septic Tank
- Water: Shared Well
Community & HOA
Community
- Subdivision: Dixie View
Location
- Region: Mineral Bluff
Financial & listing details
- Price per square foot: $467/sqft
- Date on market: 9/26/2025
- Road surface type: Paved