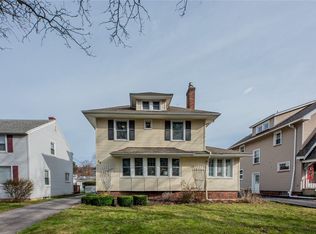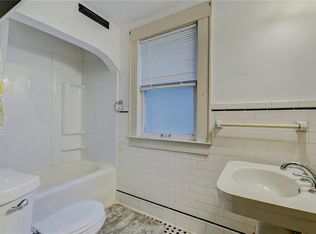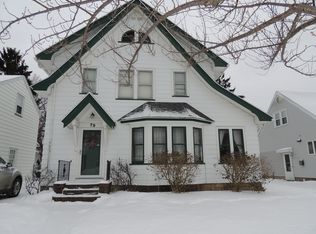Closed
$300,000
60 Irvington Rd, Rochester, NY 14620
3beds
1,248sqft
Single Family Residence
Built in 1937
5,662.8 Square Feet Lot
$314,200 Zestimate®
$240/sqft
$2,016 Estimated rent
Maximize your home sale
Get more eyes on your listing so you can sell faster and for more.
Home value
$314,200
$292,000 - $339,000
$2,016/mo
Zestimate® history
Loading...
Owner options
Explore your selling options
What's special
Great owner-occupied or Investment! Located in the heart of the White Coat District, this charming home offers a prime location just three blocks from Strong Memorial Hospital, the University of Rochester, and College Town. Ideal for medical professionals or university affiliates, this home features spacious living areas, 3 beds, and 2 full baths. The property has been meticulously maintained, with a newer electrical service, a tear-off roof, and a/c! This home also includes a detached 2-car garage, providing off-street parking and storage. This property is a true gem with its proximity to top healthcare facilities, academic institutions, and vibrant local amenities! Don’t miss the chance to make this your new home! DLYD SHW:08/22@9AM|NEG:08/26@3PM.
Zillow last checked: 8 hours ago
Listing updated: October 25, 2024 at 09:08am
Listed by:
Marc Mingoia 585-944-9248,
Howard Hanna,
Philip Lane 585-673-3748,
Howard Hanna
Bought with:
Peter J. Gillett, 10301218073
Flaum Management Company Inc.
Source: NYSAMLSs,MLS#: R1560453 Originating MLS: Rochester
Originating MLS: Rochester
Facts & features
Interior
Bedrooms & bathrooms
- Bedrooms: 3
- Bathrooms: 2
- Full bathrooms: 2
- Main level bathrooms: 1
Heating
- Gas, Forced Air
Cooling
- Central Air
Appliances
- Included: Dishwasher, Exhaust Fan, Gas Oven, Gas Range, Gas Water Heater, Refrigerator, Range Hood
- Laundry: In Basement
Features
- Separate/Formal Dining Room, Entrance Foyer, Eat-in Kitchen, Separate/Formal Living Room, Solid Surface Counters, Natural Woodwork, Programmable Thermostat
- Flooring: Hardwood, Tile, Varies
- Basement: Full
- Number of fireplaces: 1
Interior area
- Total structure area: 1,248
- Total interior livable area: 1,248 sqft
Property
Parking
- Total spaces: 2
- Parking features: Detached, Garage, Driveway
- Garage spaces: 2
Features
- Patio & porch: Enclosed, Porch
- Exterior features: Blacktop Driveway, Fully Fenced
- Fencing: Full
Lot
- Size: 5,662 sqft
- Dimensions: 45 x 123
- Features: Irregular Lot, Residential Lot
Details
- Parcel number: 26140013661000030470000000
- Special conditions: Standard
- Other equipment: Satellite Dish
Construction
Type & style
- Home type: SingleFamily
- Architectural style: Colonial,Two Story
- Property subtype: Single Family Residence
Materials
- Aluminum Siding, Brick, Steel Siding, Vinyl Siding
- Foundation: Block
- Roof: Asphalt,Shingle
Condition
- Resale
- Year built: 1937
Utilities & green energy
- Electric: Circuit Breakers
- Sewer: Connected
- Water: Connected, Public
- Utilities for property: Sewer Connected, Water Connected
Community & neighborhood
Location
- Region: Rochester
- Subdivision: University Map
Other
Other facts
- Listing terms: Cash,Conventional
Price history
| Date | Event | Price |
|---|---|---|
| 10/25/2024 | Sold | $300,000+20%$240/sqft |
Source: | ||
| 8/29/2024 | Pending sale | $249,900$200/sqft |
Source: | ||
| 8/21/2024 | Listed for sale | $249,900+89.3%$200/sqft |
Source: | ||
| 9/2/2011 | Sold | $132,000-2.1%$106/sqft |
Source: Public Record Report a problem | ||
| 7/24/2011 | Listed for sale | $134,900$108/sqft |
Source: RE/MAX Realty Group #R156548 Report a problem | ||
Public tax history
| Year | Property taxes | Tax assessment |
|---|---|---|
| 2024 | -- | $213,900 +28.6% |
| 2023 | -- | $166,300 |
| 2022 | -- | $166,300 |
Find assessor info on the county website
Neighborhood: Highland
Nearby schools
GreatSchools rating
- 2/10Anna Murray-Douglass AcademyGrades: PK-8Distance: 1.3 mi
- 6/10Rochester Early College International High SchoolGrades: 9-12Distance: 1.9 mi
- 2/10Dr Walter Cooper AcademyGrades: PK-6Distance: 1.4 mi
Schools provided by the listing agent
- District: Rochester
Source: NYSAMLSs. This data may not be complete. We recommend contacting the local school district to confirm school assignments for this home.


