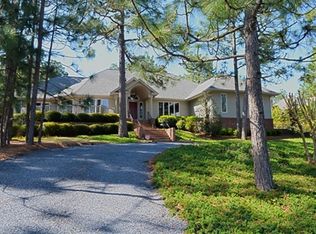Impressive Custom Home! Welcome to this fantastic custom built estate with unmatched quality and amazing golf course views. Enjoy watching players on the 10th green and the 14th fairway of Fairwoods #7 golf course from this lovely wooded corner lot. A landscaped front yard and circular drive greet you at the entrance to this two story home with finished walkout basement. A Porte-cochere over the drive ensures you always arrive in style as you transition from the relaxing front porch to the elegant marble foyer with French doors, columns, and chandeliers. Vaulted tray ceilings with beautiful trim work and skylights highlight only the finest taste. A formal dining room offers an polished place to entertain guests. A large living room with limestone fireplace surround beckons you to relax in style, while the adjacent wet bar offers access to the deck with golf views. The well appointed gourmet Chefs kitchen features rich custom cabinetry, granite countertops, and high end stainless steel appliances, including a gas cooktop, double oven, and warming drawer. A large center island provides plenty of space to prep for a party, or utilize the addition of a butler’s pantry. A split floor plan with guest suite on the main level offers plenty of privacy. Retreat to the master bedroom suite with private fireplace, walk-in closet, and European bath. The finished lower level features a private entrance, two bedrooms with attached baths, and a wine cellar. There is a second laundry area with a huge storage room, and a dry sauna. Enjoy a refreshing dip in the private in ground pool, or unwind on the covered patio with views of the terraced backyard. This all brick home features a metal roof with lifetime warranty and a four car attached garage with golf cart parking. A second two car garage offers a workshop and dog washing area. Come live the resort lifestyle in this gated country club community. For more information on this listing or to view all of my listings, go to www.McDevittTownAndCountry.com or contact me today at 910-691-7901 with any questions or to see this home!
This property is off market, which means it's not currently listed for sale or rent on Zillow. This may be different from what's available on other websites or public sources.
