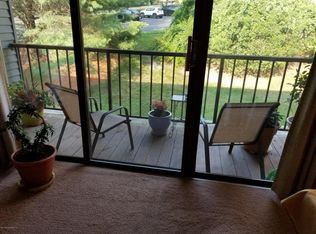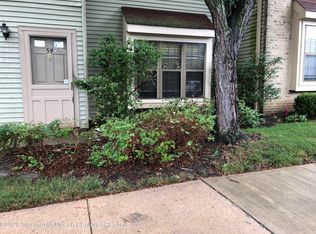This beautifully maintained and very nicely updated spacious three bedroom condo awaits fortunate new owners. The kitchen is a delight and features white cabinetry, stainless appliances and quartz countertops. A kitchen window brings in lots of natural light! Gleaming hardwood flooring flows through the living and dining rooms and the gas fireplace and sliding door to patio can be enjoyed from both rooms. Upstairs, the master bedroom is welcoming and has a lovely newer bath and organized closet. Another much newer bath is shared by the other bedrooms. Attractive carpeting and the recent addition of new doors both add to the desirability of the home. Wyndham Place is very conveniently located for ease of commuting, shopping and dining. In fact, all are within walking distance!
This property is off market, which means it's not currently listed for sale or rent on Zillow. This may be different from what's available on other websites or public sources.

