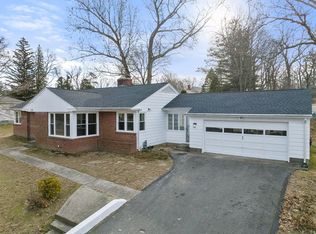Sold for $349,900
$349,900
60 Intervale Rd, Springfield, MA 01118
3beds
1,476sqft
Single Family Residence
Built in 1958
0.34 Acres Lot
$375,500 Zestimate®
$237/sqft
$2,590 Estimated rent
Home value
$375,500
$357,000 - $394,000
$2,590/mo
Zestimate® history
Loading...
Owner options
Explore your selling options
What's special
MOVE-IN READY RANCH IN EXCELLENT CONDITION IS A MUST SEE! Upon entering the 2-car attached garage, you are welcomed by an open eat-in kitchen with stainless steel appliances and lots of counter space. From there, you will enter the elegant dining room with large windows that look right into the fenced backyard. As you continue through the dining room, you are greeted with a large living room with a beautiful fireplace and gleaming hardwood floors. From there, you will flow into the 3 1st floor bedrooms, a renovated full bathroom, and a half bathroom in the master bedroom. Some other mentionable items are roof 2021, main level windows 2015, hvac 2019, hot water tank 2023, heated sunroom, irrigation system, leaf guard gutters and 2 cedar walk-in closets.
Zillow last checked: 8 hours ago
Listing updated: March 05, 2024 at 08:47am
Listed by:
Steven Al-Husseini 413-297-1570,
Right Key Realty Inc. 413-297-1570
Bought with:
Kyle Crocker
eXp Realty
Source: MLS PIN,MLS#: 73190788
Facts & features
Interior
Bedrooms & bathrooms
- Bedrooms: 3
- Bathrooms: 3
- Full bathrooms: 2
- 1/2 bathrooms: 1
- Main level bathrooms: 1
- Main level bedrooms: 3
Primary bedroom
- Features: Bathroom - Half, Closet, Flooring - Hardwood, Window(s) - Picture, Remodeled
- Level: Main,First
- Area: 192
- Dimensions: 16 x 12
Bedroom 2
- Features: Closet, Flooring - Hardwood, Window(s) - Picture, Remodeled
- Level: Main,First
- Area: 110
- Dimensions: 10 x 11
Bedroom 3
- Features: Flooring - Hardwood, Window(s) - Picture, Remodeled
- Level: Main,First
- Area: 120
- Dimensions: 10 x 12
Primary bathroom
- Features: Yes
Bathroom 2
- Features: Bathroom - Full, Closet, Flooring - Laminate, Window(s) - Picture, Remodeled
- Level: Main,First
- Area: 80
- Dimensions: 10 x 8
Bathroom 3
- Features: Bathroom - 3/4
- Level: Basement
- Area: 60
- Dimensions: 10 x 6
Dining room
- Features: Flooring - Hardwood, Window(s) - Picture, Exterior Access, Open Floorplan, Recessed Lighting, Remodeled
- Level: Main,First
- Area: 144
- Dimensions: 12 x 12
Kitchen
- Features: Flooring - Laminate, Window(s) - Picture, Dining Area, Exterior Access, Open Floorplan, Remodeled, Stainless Steel Appliances
- Level: Main,First
Living room
- Features: Flooring - Hardwood, Window(s) - Picture, Open Floorplan, Remodeled
- Level: Main,First
- Area: 264
- Dimensions: 22 x 12
Heating
- Forced Air, Natural Gas
Cooling
- Central Air
Appliances
- Included: Gas Water Heater, Dishwasher, Disposal, Microwave, Range, Refrigerator, Washer, Dryer
- Laundry: In Basement, Gas Dryer Hookup, Electric Dryer Hookup, Washer Hookup
Features
- Ceiling Fan(s), Sun Room
- Flooring: Tile, Laminate, Hardwood
- Windows: Picture, Insulated Windows
- Basement: Full
- Number of fireplaces: 1
- Fireplace features: Living Room
Interior area
- Total structure area: 1,476
- Total interior livable area: 1,476 sqft
Property
Parking
- Total spaces: 6
- Parking features: Attached, Garage Door Opener, Storage, Garage Faces Side, Paved Drive, Off Street
- Attached garage spaces: 2
- Uncovered spaces: 4
Features
- Patio & porch: Porch - Enclosed
- Exterior features: Porch - Enclosed
Lot
- Size: 0.34 Acres
Details
- Parcel number: S:06945 P:0004,2589220
- Zoning: R1
Construction
Type & style
- Home type: SingleFamily
- Architectural style: Ranch
- Property subtype: Single Family Residence
Materials
- Frame
- Foundation: Concrete Perimeter
- Roof: Shingle
Condition
- Year built: 1958
Utilities & green energy
- Electric: Circuit Breakers
- Sewer: Public Sewer
- Water: Public
- Utilities for property: for Electric Range, for Gas Dryer, for Electric Dryer, Washer Hookup
Community & neighborhood
Community
- Community features: Public Transportation, Shopping, Park, Walk/Jog Trails, Golf, Medical Facility, Laundromat, Bike Path, Conservation Area, Highway Access, House of Worship, Private School, Public School, University, Other
Location
- Region: Springfield
Other
Other facts
- Road surface type: Paved
Price history
| Date | Event | Price |
|---|---|---|
| 3/4/2024 | Sold | $349,900$237/sqft |
Source: MLS PIN #73190788 Report a problem | ||
| 1/22/2024 | Contingent | $349,900$237/sqft |
Source: MLS PIN #73190788 Report a problem | ||
| 1/4/2024 | Listed for sale | $349,900+73.1%$237/sqft |
Source: MLS PIN #73190788 Report a problem | ||
| 7/17/2009 | Sold | $202,100-3.3%$137/sqft |
Source: Public Record Report a problem | ||
| 6/5/2009 | Listed for sale | $209,000+84.6%$142/sqft |
Source: NRT NewEngland #70926978 Report a problem | ||
Public tax history
| Year | Property taxes | Tax assessment |
|---|---|---|
| 2025 | $4,804 -5.5% | $306,400 -3.2% |
| 2024 | $5,083 -7.1% | $316,500 -1.3% |
| 2023 | $5,470 +2.7% | $320,800 +13.4% |
Find assessor info on the county website
Neighborhood: East Forest Park
Nearby schools
GreatSchools rating
- 5/10Frederick Harris Elementary SchoolGrades: PK-5Distance: 0.8 mi
- 2/10High School of Science and Technology (Sci-Tech)Grades: 9-12Distance: 1.9 mi

Get pre-qualified for a loan
At Zillow Home Loans, we can pre-qualify you in as little as 5 minutes with no impact to your credit score.An equal housing lender. NMLS #10287.
