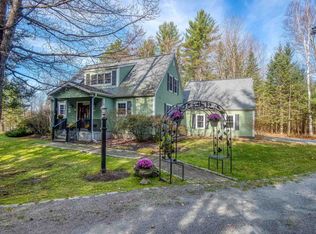Closed
Listed by:
Charles Crannell,
Badger Peabody & Smith Realty Cell:603-991-9421
Bought with: Tim Scott Real Estate
$679,000
60 Indian Pipe Road, Franconia, NH 03580
3beds
1,845sqft
Single Family Residence
Built in 1995
1.32 Acres Lot
$698,600 Zestimate®
$368/sqft
$3,541 Estimated rent
Home value
$698,600
$608,000 - $803,000
$3,541/mo
Zestimate® history
Loading...
Owner options
Explore your selling options
What's special
In the heart of New Hampshire's western White Mountains you'll find this stunning single family home located in prestigious Forest Hills, a well established première community of fine homes in Franconia with amenities such as common land, hiking/walking trails, a swimming pond, all landscaped and well preserved. You'll be approx. an 8 minute drive to Cannon Mountain for skiing, with Franconia State Park being less than 5 miles away! Also, close to downtown and other White Mountain attractions. This well maintained contemporary's exterior is reminiscent of a Victorian Cottage with gabled roof and second story balcony. Three finished levels including 3-4 bedrooms one being the primary ensuite, and 3.5 baths with the lower level flex rooms for hosting the ski crowds on weekends. There are hardwood, tiled, and vinyl floors with radiant heat and a gas stove insert in the living room! You'll enjoy a unique enclosed hexagon style porch where you can bask in the sun's southern exposure as you enjoy the mountain views. This beautiful home has had many updates including new siding, new doors, new steps and railings, paint, landscaping and more. The two bay detached garage has room for your cars and/or toys if you prefer; all has been meticulously cared for and it's evident throughout the home and property. Make this your winter get-away or live year round whatever suits your lifestyle. Seldom do we see a property in Franconia in this price range with protected views!
Zillow last checked: 8 hours ago
Listing updated: January 31, 2025 at 06:09am
Listed by:
Charles Crannell,
Badger Peabody & Smith Realty Cell:603-991-9421
Bought with:
Katy Rossell
Tim Scott Real Estate
Source: PrimeMLS,MLS#: 5023260
Facts & features
Interior
Bedrooms & bathrooms
- Bedrooms: 3
- Bathrooms: 4
- Full bathrooms: 2
- 3/4 bathrooms: 1
- 1/2 bathrooms: 1
Heating
- Oil, Radiant, Gas Stove
Cooling
- Other
Appliances
- Included: Dishwasher, Dryer, Microwave, Electric Range, Refrigerator, Trash Compactor, Washer, Water Heater off Boiler
- Laundry: 1st Floor Laundry
Features
- Flooring: Carpet, Tile, Vinyl, Wood
- Basement: Finished,Walk-Out Access
Interior area
- Total structure area: 2,047
- Total interior livable area: 1,845 sqft
- Finished area above ground: 1,463
- Finished area below ground: 382
Property
Parking
- Total spaces: 2
- Parking features: Gravel, Driveway, Garage
- Garage spaces: 2
- Has uncovered spaces: Yes
Accessibility
- Accessibility features: 1st Floor 1/2 Bathroom, Hard Surface Flooring, 1st Floor Laundry
Features
- Levels: Two,Walkout Lower Level
- Stories: 2
- Patio & porch: Enclosed Porch
- Has view: Yes
- View description: Mountain(s)
Lot
- Size: 1.32 Acres
- Features: Deed Restricted, Landscaped, Ski Area, Walking Trails, Near Shopping, Near Skiing, Neighborhood, Near School(s)
Details
- Parcel number: FRNCM00008L000024S000000
- Zoning description: Residential
Construction
Type & style
- Home type: SingleFamily
- Architectural style: Contemporary
- Property subtype: Single Family Residence
Materials
- Wood Frame, Vinyl Exterior
- Foundation: Concrete
- Roof: Asphalt Shingle
Condition
- New construction: No
- Year built: 1995
Utilities & green energy
- Electric: 200+ Amp Service
- Sewer: 1250 Gallon, Private Sewer
- Utilities for property: Propane, Satellite Internet
Community & neighborhood
Location
- Region: Franconia
- Subdivision: Forest Hills
HOA & financial
Other financial information
- Additional fee information: Fee: $600
Price history
| Date | Event | Price |
|---|---|---|
| 1/31/2025 | Sold | $679,000$368/sqft |
Source: | ||
| 1/22/2025 | Contingent | $679,000$368/sqft |
Source: | ||
| 11/26/2024 | Listed for sale | $679,000$368/sqft |
Source: | ||
Public tax history
| Year | Property taxes | Tax assessment |
|---|---|---|
| 2024 | $5,815 +12% | $363,900 +0.6% |
| 2023 | $5,192 +19.6% | $361,800 +1.7% |
| 2022 | $4,340 -15.8% | $355,700 |
Find assessor info on the county website
Neighborhood: 03580
Nearby schools
GreatSchools rating
- 9/10Lafayette Regional SchoolGrades: K-6Distance: 1.3 mi
- 7/10Profile Junior High SchoolGrades: 7-8Distance: 2.8 mi
- 9/10Profile Senior High SchoolGrades: 9-12Distance: 2.8 mi
Schools provided by the listing agent
- Elementary: Lafayette Regional School
- Middle: Profile School
- High: Profile Sr. High School
- District: Profile
Source: PrimeMLS. This data may not be complete. We recommend contacting the local school district to confirm school assignments for this home.

Get pre-qualified for a loan
At Zillow Home Loans, we can pre-qualify you in as little as 5 minutes with no impact to your credit score.An equal housing lender. NMLS #10287.
Sell for more on Zillow
Get a free Zillow Showcase℠ listing and you could sell for .
$698,600
2% more+ $13,972
With Zillow Showcase(estimated)
$712,572