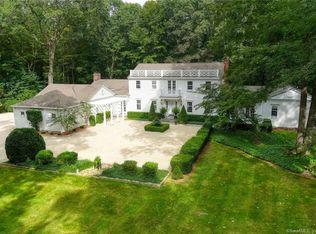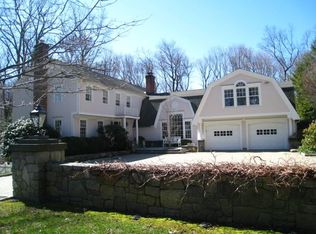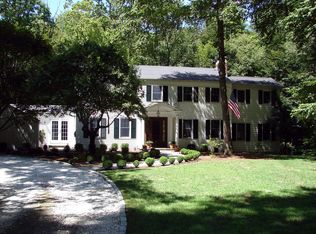Enjoy level park-like property and many outdoor living spaces. Walking Distance to historical Weir Farm and town forest. Open floor plan with impressive stone fpl in living room and large dining room. Granite counters, 6 burner viking range, butler's pantry w warming drawer, & radiant heat floor kitchen opens to vaulted ceiling family room with stone gas fpl. Charming sitting room leads to 1st fl MBR with balcony, & newly updated bath. Upper level offers second family room & two generous bedrooms with en-suite baths. Walk-out lower level has bedroom, play room, & full bath. Possible 5th bedroom now serves as office with wet-bar. Mins to shop & train.
This property is off market, which means it's not currently listed for sale or rent on Zillow. This may be different from what's available on other websites or public sources.



