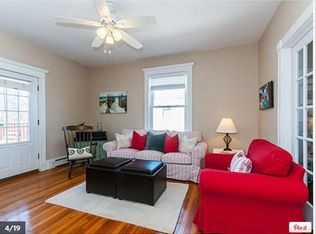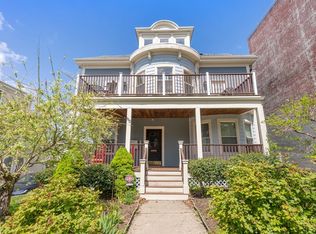This stunning home is truly unique and a must see! Expansive and tastefully renovated 1,258 Sq Ft 2 bedroom condo comes with a deeded bonus 1,100 Sq Ft private basement space with high ceilings (& full bathroom and laundry room) that's great for artist space, storage & more! Spacious chef's kitchen features Bosch stainless steel appliances, granite counters, plenty of space for a table & a large picture window to draw natural light. The bathroom has been tastefully updated w/ marble tile & modern fixtures. The unit features beautiful classic details such as Ionic columns, moldings and a bay window. There are 2 fireplaces - 1 wood-burning & the other plumb for gas. Plus, off street parking, gas heat & hardwood floors throughout! Location can't be beat, with easy access to Stony Brook T Station, Brewery Restaurants, Franklin Park & all that JP has to offer!
This property is off market, which means it's not currently listed for sale or rent on Zillow. This may be different from what's available on other websites or public sources.


